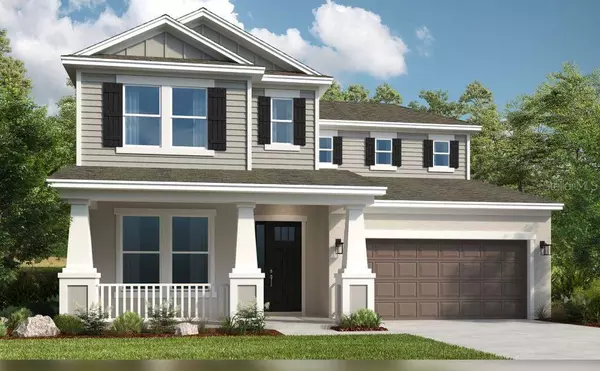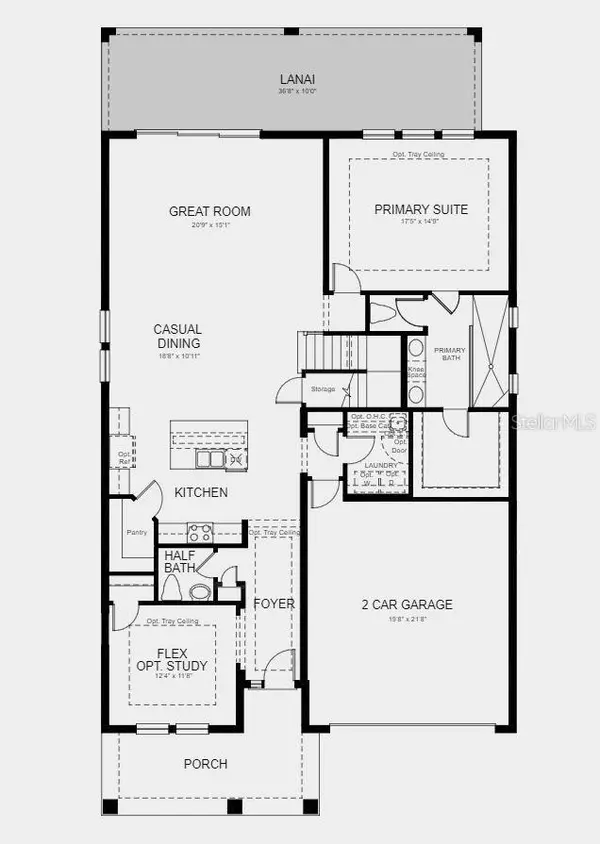16100 OLD FOX TRL Port Charlotte, FL 33953

UPDATED:
12/19/2024 01:26 AM
Key Details
Property Type Single Family Home
Sub Type Single Family Residence
Listing Status Active
Purchase Type For Sale
Square Footage 3,053 sqft
Price per Sqft $160
Subdivision The Cove At West Port
MLS Listing ID A4603649
Bedrooms 4
Full Baths 3
Half Baths 1
HOA Fees $279/mo
HOA Y/N Yes
Originating Board Stellar MLS
Year Built 2024
Property Description
Every day feels like a vacation here, with exciting amenities that are perfect for relaxation or fun. Play a friendly game of pickleball, relax at the clubhouse, or take a refreshing dip in the heated pool. And when you're ready to explore, you're just minutes away from fantastic shopping, dining, and entertainment.
Step outside and enjoy the private, heated community pool, or challenge friends to a game of pickleball or bocce ball—everything you need is right at your fingertips. Plus, West Port's unbeatable location puts shopping, dining, schools, and recreational activities just a short drive away!
The Bermuda home is a stunning two-story home, offering 3,053 square feet of living space with 4 bedrooms, 3.5 baths, and a versatile flex room and water view! The open-concept design flows effortlessly from the foyer to the back of the house. Upon entering, you'll find a welcoming study and a convenient half bath. The spacious kitchen and casual dining areas are perfect for entertaining, with a large island and walk-in pantry. The first-floor primary suite is a true retreat, featuring a luxurious shower and an expansive walk-in closet. Upstairs, three additional bedrooms and two bathrooms offer plenty of space for family and guests. With appliances and blinds included, this home is truly move-in ready.
Live the lifestyle you've always dreamed of in West Port—where luxury, convenience, and community come together perfectly!
Location
State FL
County Charlotte
Community The Cove At West Port
Rooms
Other Rooms Den/Library/Office, Great Room, Loft
Interior
Interior Features Other, Window Treatments
Heating Electric
Cooling Central Air
Flooring Carpet, Tile
Fireplace false
Appliance Disposal, Dryer, Microwave, Other, Range, Refrigerator, Washer
Laundry Inside
Exterior
Exterior Feature Other, Sprinkler Metered
Parking Features Driveway, Garage Door Opener
Garage Spaces 2.0
Community Features Clubhouse, Fitness Center, Pool
Utilities Available Electricity Available
View Y/N Yes
View Water
Roof Type Shingle
Attached Garage true
Garage true
Private Pool No
Building
Lot Description Cul-De-Sac
Entry Level One
Foundation Slab
Lot Size Range Non-Applicable
Builder Name Taylor Morrison
Sewer Public Sewer
Water Public
Architectural Style Other
Structure Type Block,Concrete
New Construction true
Others
Pets Allowed Number Limit
HOA Fee Include Other
Senior Community No
Ownership Condominium
Monthly Total Fees $279
Acceptable Financing Cash, Conventional, FHA, VA Loan
Membership Fee Required Required
Listing Terms Cash, Conventional, FHA, VA Loan
Num of Pet 3
Special Listing Condition None

Learn More About LPT Realty




