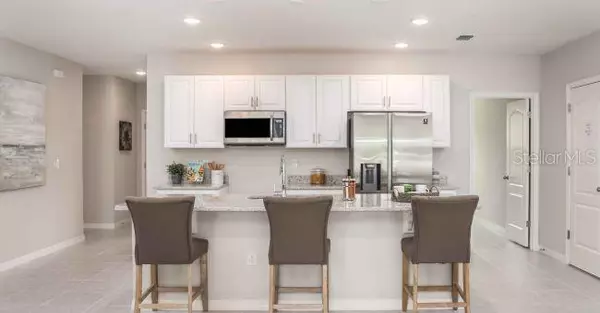704 VILLAGE CT Fruitland Park, FL 34731
UPDATED:
02/01/2025 11:44 PM
Key Details
Property Type Single Family Home
Sub Type Single Family Residence
Listing Status Active
Purchase Type For Sale
Square Footage 2,052 sqft
Price per Sqft $190
Subdivision The Hamlets
MLS Listing ID O6202410
Bedrooms 4
Full Baths 2
HOA Y/N No
Originating Board Stellar MLS
Year Built 2024
Annual Tax Amount $102
Lot Size 0.350 Acres
Acres 0.35
Property Description
With over 2,000 square feet of living space, the Willow is a practical and thoughtfully designed home, offering comfort and functionality. As you enter through the protected front door, you're welcomed into the open and inviting foyer, leading to a spacious den perfect for a home office or additional living space.
The home features a large great room, seamlessly connected to the kitchen, creating an ideal space for family gatherings and entertaining. The kitchen boasts solid surface countertops, a walk-in pantry, and a convenient island with bar-top seating. Ceramic tile flooring extends throughout the main areas, offering a clean, modern look, while the carpeted bedrooms provide cozy comfort.
The Willow includes three secondary bedrooms, each offering private space for family, guests, or versatile uses like a playroom or craft room. The master suite, tucked away for privacy, features a large walk-in closet and a luxurious walk-in tile shower, creating the perfect retreat.
With a split-bedroom layout, a functional laundry room, and a thoughtfully designed flow, the Willow is an ideal choice for modern living. Additionally, this home includes beautiful landscaping and an irrigation system, ensuring a lush, well-maintained yard year-round.
Schedule a tour today to see how this well-appointed home can fit your needs!
CBS construction with full builder warranties.
Location
State FL
County Lake
Community The Hamlets
Zoning R-1A
Rooms
Other Rooms Great Room, Inside Utility
Interior
Interior Features Open Floorplan, Split Bedroom, Thermostat, Walk-In Closet(s)
Heating Baseboard, Central
Cooling Central Air
Flooring Carpet, Ceramic Tile
Fireplace false
Appliance Dishwasher, Disposal, Electric Water Heater, Range
Laundry Inside
Exterior
Exterior Feature Irrigation System, Sliding Doors
Parking Features Garage Door Opener
Garage Spaces 2.0
Utilities Available Cable Available
Roof Type Shingle
Attached Garage true
Garage true
Private Pool No
Building
Lot Description Paved
Entry Level One
Foundation Slab
Lot Size Range 1/4 to less than 1/2
Builder Name Maronda Homes, LLC of Florida
Sewer Septic Tank
Water Public
Architectural Style Contemporary
Structure Type Block,Stucco
New Construction true
Others
Pets Allowed Yes
Senior Community No
Ownership Fee Simple
Acceptable Financing Cash, Conventional, FHA, VA Loan
Membership Fee Required None
Listing Terms Cash, Conventional, FHA, VA Loan
Special Listing Condition None




