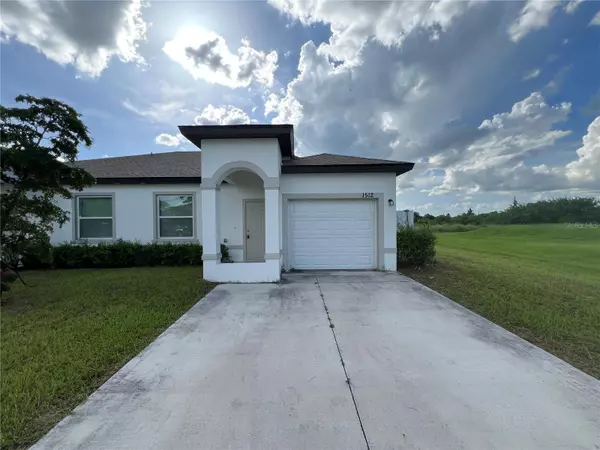1512 GARY LN Lehigh Acres, FL 33973
UPDATED:
09/25/2024 12:14 AM
Key Details
Property Type Single Family Home
Sub Type Half Duplex
Listing Status Active
Purchase Type For Rent
Square Footage 1,172 sqft
Subdivision Lehigh Estates
MLS Listing ID A4619180
Bedrooms 3
Full Baths 2
HOA Y/N No
Originating Board Stellar MLS
Year Built 2021
Lot Size 0.310 Acres
Acres 0.31
Property Description
bedroom, 2-bathroom unit, located in Lehigh Acres with close access to the interstate, shops, and restaurants! With its spacious interiors,
modern amenities, and convenient location, this residence offers a haven for contemporary living. As you step into an inviting open living area
adorned with beautiful luxury vinyl plank floors that flow seamlessly throughout the entire unit. The open layout creates a welcoming
atmosphere perfect for entertaining guests or enjoying cozy family gatherings. In the kitchen you will find stainless steel appliances, beautiful
cabinets, and stunning granite countertops. Whether you're whipping up a quick meal or indulging in culinary creations, this kitchen is sure to
impress. It also comes equipped with a counter height sitting area great for enjoying your morning coffee or evening dinners. As you retreat to
one of the three good-sized bedrooms, each offering ample space and natural light for restful nights and peaceful mornings. With plenty of closet space, these bedrooms provide a comfortable sanctuary for relaxation. Enjoy the luxury of two updated bathrooms, complete with modern fixtures and stylish finishes. Start your day refreshed and rejuvenated or unwind in the evening with a relaxing bath or shower. Conveniently situated in western Lehigh Acres, this unit offers easy access to local amenities, schools, shopping centers, dining options, and recreational activities. Explore everything that this vibrant community has to offer from the comfort of your own home. Don't miss the opportunity to make this modern oasis your new home, schedule a showing today!
Location
State FL
County Lee
Community Lehigh Estates
Interior
Interior Features Eat-in Kitchen, High Ceilings, Kitchen/Family Room Combo, Open Floorplan, Primary Bedroom Main Floor, Stone Counters, Thermostat
Heating Central
Cooling Central Air
Flooring Luxury Vinyl
Furnishings Unfurnished
Appliance Dishwasher, Dryer, Microwave, Range, Refrigerator, Washer
Laundry Inside, Laundry Closet
Exterior
Exterior Feature Hurricane Shutters, Irrigation System, Lighting, Private Mailbox, Sliding Doors
Garage Spaces 1.0
Waterfront false
Porch Rear Porch
Attached Garage true
Garage true
Private Pool No
Building
Entry Level One
Sewer Septic Tank
Water Well
New Construction false
Others
Pets Allowed Breed Restrictions, Cats OK, Dogs OK, Monthly Pet Fee, Pet Deposit
Senior Community No

Learn More About LPT Realty




