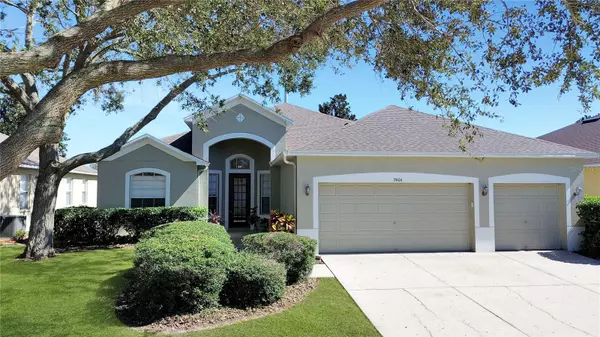9404 LAUREL LEDGE DR Riverview, FL 33569

UPDATED:
11/26/2024 06:41 PM
Key Details
Property Type Single Family Home
Sub Type Single Family Residence
Listing Status Active
Purchase Type For Sale
Square Footage 3,101 sqft
Price per Sqft $164
Subdivision Boyette Farms
MLS Listing ID TB8310352
Bedrooms 4
Full Baths 3
HOA Fees $145/qua
HOA Y/N Yes
Originating Board Stellar MLS
Year Built 2003
Annual Tax Amount $3,092
Lot Size 6,969 Sqft
Acres 0.16
Lot Dimensions 65x110
Property Description
Location
State FL
County Hillsborough
Community Boyette Farms
Zoning RES
Rooms
Other Rooms Bonus Room, Breakfast Room Separate, Den/Library/Office, Family Room, Formal Dining Room Separate, Formal Living Room Separate
Interior
Interior Features Ceiling Fans(s), Eat-in Kitchen, Kitchen/Family Room Combo, Open Floorplan, Primary Bedroom Main Floor, Solid Wood Cabinets, Split Bedroom, Stone Counters, Thermostat, Walk-In Closet(s)
Heating Central
Cooling Central Air
Flooring Luxury Vinyl
Fireplace false
Appliance Dishwasher, Disposal, Electric Water Heater, Microwave, Range
Laundry Inside
Exterior
Exterior Feature Garden, Sidewalk, Sliding Doors
Garage Spaces 3.0
Community Features Deed Restrictions, Racquetball
Utilities Available Electricity Connected, Public, Sewer Connected, Water Connected
Amenities Available Racquetball
Roof Type Shingle
Porch Covered, Rear Porch, Screened
Attached Garage true
Garage true
Private Pool No
Building
Lot Description In County, Sidewalk, Paved
Entry Level Two
Foundation Slab
Lot Size Range 0 to less than 1/4
Sewer Public Sewer
Water Public
Structure Type Block,Stucco
New Construction false
Others
Pets Allowed Yes
Senior Community No
Ownership Fee Simple
Monthly Total Fees $48
Acceptable Financing Cash, Conventional, VA Loan
Membership Fee Required Required
Listing Terms Cash, Conventional, VA Loan
Special Listing Condition None

Learn More About LPT Realty




