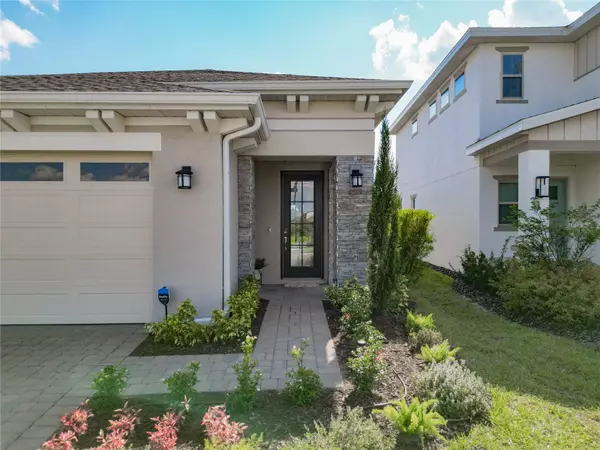3200 OXBOW CT Harmony, FL 34773
UPDATED:
11/20/2024 10:16 PM
Key Details
Property Type Single Family Home
Sub Type Single Family Residence
Listing Status Pending
Purchase Type For Rent
Square Footage 1,580 sqft
Subdivision Enclave At Lakes Of Harmony
MLS Listing ID O6255056
Bedrooms 3
Full Baths 2
HOA Y/N No
Originating Board Stellar MLS
Year Built 2022
Lot Size 4,791 Sqft
Acres 0.11
Property Description
Location
State FL
County Osceola
Community Enclave At Lakes Of Harmony
Rooms
Other Rooms Inside Utility
Interior
Interior Features Ceiling Fans(s), Eat-in Kitchen, Living Room/Dining Room Combo, Open Floorplan, Walk-In Closet(s)
Heating Central
Cooling Central Air
Flooring Tile
Furnishings Unfurnished
Appliance Dishwasher, Disposal, Dryer, Microwave, Range, Refrigerator, Washer
Laundry Inside, Laundry Room
Exterior
Garage Spaces 2.0
Community Features Fitness Center, Gated Community - No Guard, Golf, Park, Playground, Pool
Waterfront false
Attached Garage true
Garage true
Private Pool No
Building
Story 1
Entry Level One
New Construction false
Others
Pets Allowed Breed Restrictions
Senior Community No
Membership Fee Required None

Learn More About LPT Realty




