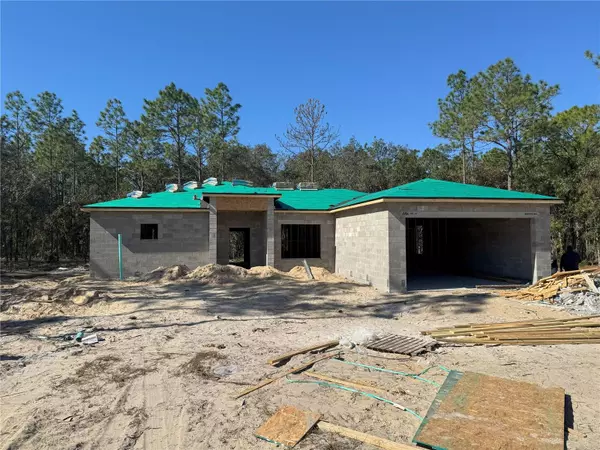8374 SW 125TH TER Dunnellon, FL 34432
UPDATED:
11/22/2024 11:19 PM
Key Details
Property Type Single Family Home
Sub Type Single Family Residence
Listing Status Active
Purchase Type For Sale
Square Footage 1,648 sqft
Price per Sqft $230
Subdivision Rolling Hills Un 01
MLS Listing ID G5089660
Bedrooms 4
Full Baths 2
HOA Y/N No
Originating Board Stellar MLS
Year Built 2024
Annual Tax Amount $271
Lot Size 1.160 Acres
Acres 1.16
Lot Dimensions 165x305
Property Description
Discover your dream home on a spacious 1.16-acre lot in the peaceful heart of Ocala's desirable Rolling Hills neighborhood. Just minutes from the World Equestrian Center (WEC) and the natural beauty of Rainbow Springs, this property provides the perfect blend of country tranquility with easy access to downtown Ocala, Gainesville, Dunnellon, and close to the world class attractions of Orlando.
Modern Living with Timeless Country Charm
This beautifully designed home masterfully combines rustic appeal with modern touches, offering a perfect retreat for those who appreciate both space and sophistication. The open floor plan welcomes you with lofty vaulted ceilings and sleek tile flooring throughout. The inviting eat-in kitchen nook serves as a cozy gathering space, ideal for family meals or casual get-togethers. With stainless steel appliances, generous counter space, and an oversized island sink, the kitchen is a culinary haven for any home chef.
Seamless Indoor and Outdoor Living
The spacious dining area is perfect for enjoying meals indoors, while the back patio offers a peaceful setting for al fresco dining, overlooking your expansive lot. The primary suite is a true sanctuary, with large windows that flood the room with natural light, a walk-in closet, and a spa-like ensuite bathroom. Additional bedrooms are thoughtfully sized, perfect for family, guests, or a home office.
A Perfect Spot for Horse Lovers and Nature Seekers
Just a short distance from the renowned World Equestrian Center, this home is an ideal choice for equestrians and nature lovers alike. Whether you’re passionate about horseback riding, exploring the outdoors, or simply enjoying the quiet beauty of your surroundings, this location offers endless possibilities. Plus, with convenient access to urban amenities, you’re always within reach of shopping, dining, and entertainment options in Ocala.
Don’t miss out on the opportunity to own this exceptional home—where peaceful country living and modern luxury come together in perfect harmony.
Location
State FL
County Marion
Community Rolling Hills Un 01
Zoning R1
Rooms
Other Rooms Den/Library/Office
Interior
Interior Features Ceiling Fans(s), High Ceilings, In Wall Pest System, Kitchen/Family Room Combo, Open Floorplan, Pest Guard System, Stone Counters, Thermostat, Vaulted Ceiling(s), Window Treatments
Heating Central, Heat Pump, Zoned
Cooling Central Air, Zoned
Flooring Laminate
Fireplace false
Appliance Cooktop, Dishwasher, Disposal, Electric Water Heater, Exhaust Fan, Microwave, Range, Range Hood, Refrigerator
Laundry Laundry Room
Exterior
Exterior Feature Lighting
Parking Features Driveway, Garage Door Opener
Garage Spaces 2.0
Utilities Available BB/HS Internet Available, Cable Available, Electricity Connected, Phone Available, Water Connected
View Trees/Woods
Roof Type Shingle
Porch Covered
Attached Garage true
Garage true
Private Pool No
Building
Story 1
Entry Level One
Foundation Slab
Lot Size Range 1 to less than 2
Builder Name Improved Property Concepts, LLC
Sewer Septic Tank
Water Well
Architectural Style Bungalow
Structure Type Stucco
New Construction true
Others
Senior Community No
Ownership Fee Simple
Acceptable Financing Cash, Conventional, FHA, USDA Loan, VA Loan
Listing Terms Cash, Conventional, FHA, USDA Loan, VA Loan
Special Listing Condition None

Learn More About LPT Realty




