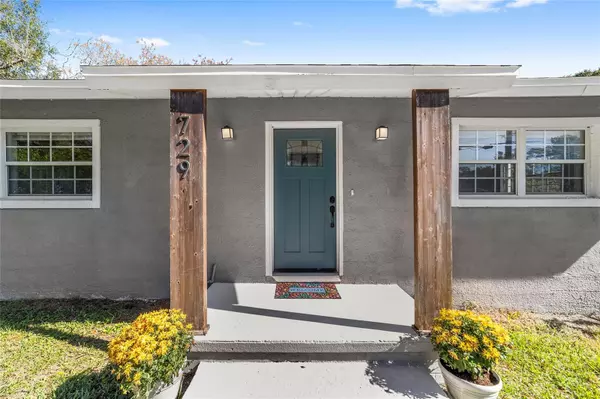729 SE 32ND AVE Ocala, FL 34471

UPDATED:
12/04/2024 10:29 PM
Key Details
Property Type Single Family Home
Sub Type Single Family Residence
Listing Status Pending
Purchase Type For Sale
Square Footage 1,224 sqft
Price per Sqft $191
Subdivision Highlands Manor
MLS Listing ID OM689778
Bedrooms 3
Full Baths 2
Construction Status Inspections
HOA Y/N No
Originating Board Stellar MLS
Year Built 1967
Annual Tax Amount $3,527
Lot Size 10,454 Sqft
Acres 0.24
Lot Dimensions 85x125
Property Description
Location
State FL
County Marion
Community Highlands Manor
Zoning R1A
Interior
Interior Features Ceiling Fans(s), Open Floorplan, Stone Counters, Thermostat, Window Treatments
Heating Central, Heat Pump
Cooling Central Air
Flooring Luxury Vinyl
Fireplace false
Appliance Dishwasher, Electric Water Heater, Range, Range Hood
Laundry Inside, Laundry Room
Exterior
Exterior Feature Private Mailbox
Parking Features Garage Faces Rear
Garage Spaces 2.0
Utilities Available Electricity Connected, Public, Water Connected
Roof Type Shingle
Porch Rear Porch
Attached Garage true
Garage true
Private Pool No
Building
Lot Description Corner Lot
Story 1
Entry Level One
Foundation Block
Lot Size Range 0 to less than 1/4
Sewer Public Sewer
Water Public
Architectural Style Ranch
Structure Type Block,Concrete
New Construction false
Construction Status Inspections
Schools
Elementary Schools Ward-Highlands Elem. School
Middle Schools Ft Mccoy Middle
High Schools Forest High School
Others
Pets Allowed Yes
Senior Community No
Ownership Fee Simple
Acceptable Financing Cash, Conventional, FHA, VA Loan
Listing Terms Cash, Conventional, FHA, VA Loan
Special Listing Condition None

Learn More About LPT Realty




