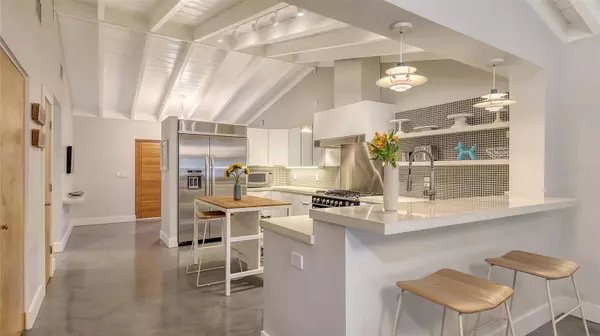4844 BRYWILL CIR Sarasota, FL 34234
UPDATED:
01/17/2025 11:06 PM
Key Details
Property Type Single Family Home
Sub Type Single Family Residence
Listing Status Active
Purchase Type For Sale
Square Footage 2,331 sqft
Price per Sqft $728
Subdivision Sapphire Shores
MLS Listing ID A4631710
Bedrooms 3
Full Baths 3
HOA Fees $25/ann
HOA Y/N Yes
Originating Board Stellar MLS
Year Built 1957
Annual Tax Amount $18,805
Lot Size 0.340 Acres
Acres 0.34
Property Description
Sapphire Shores is a character-rich neighborhood celebrated for its historic charm, featuring majestic banyan trees and mature landscaping, perfect for sunset strolls. Its convenient location near Sapphire Shores Park, The Ringling Museum of Art, and downtown makes it an ideal spot for accessing shopping, top-rated schools, entertainment and dining, all while enjoying a community with a unique vibe. Don't wait to see this gem, it won't be on the market for long!
Location
State FL
County Sarasota
Community Sapphire Shores
Zoning RSF2
Interior
Interior Features Ceiling Fans(s), Eat-in Kitchen, High Ceilings, Living Room/Dining Room Combo, Open Floorplan, Primary Bedroom Main Floor, Solid Surface Counters, Thermostat, Vaulted Ceiling(s), Walk-In Closet(s)
Heating Electric, Natural Gas
Cooling Central Air
Flooring Concrete
Fireplace true
Appliance Dishwasher, Disposal, Dryer, Exhaust Fan, Freezer, Ice Maker, Microwave, Range, Range Hood, Refrigerator, Washer
Laundry Corridor Access, Electric Dryer Hookup, In Kitchen
Exterior
Exterior Feature Courtyard, French Doors, Lighting, Private Mailbox, Rain Gutters, Sliding Doors
Parking Features Driveway, Garage Door Opener, Garage Faces Rear, Ground Level, Guest, Off Street
Garage Spaces 2.0
Pool Gunite, In Ground, Lighting
Community Features Park, Playground
Utilities Available Cable Connected, Electricity Connected, Natural Gas Connected, Phone Available, Public, Sewer Connected, Water Connected
Roof Type Metal
Porch Covered, Patio, Rear Porch, Screened
Attached Garage false
Garage true
Private Pool Yes
Building
Lot Description Landscaped
Entry Level One
Foundation Slab
Lot Size Range 1/4 to less than 1/2
Sewer Public Sewer
Water Public
Architectural Style Mid-Century Modern
Structure Type Block,Stucco
New Construction false
Schools
Elementary Schools Emma E. Booker Elementary
Middle Schools Booker Middle
High Schools Booker High
Others
Pets Allowed Cats OK, Dogs OK
Senior Community No
Ownership Fee Simple
Monthly Total Fees $2
Membership Fee Required Optional
Special Listing Condition None




