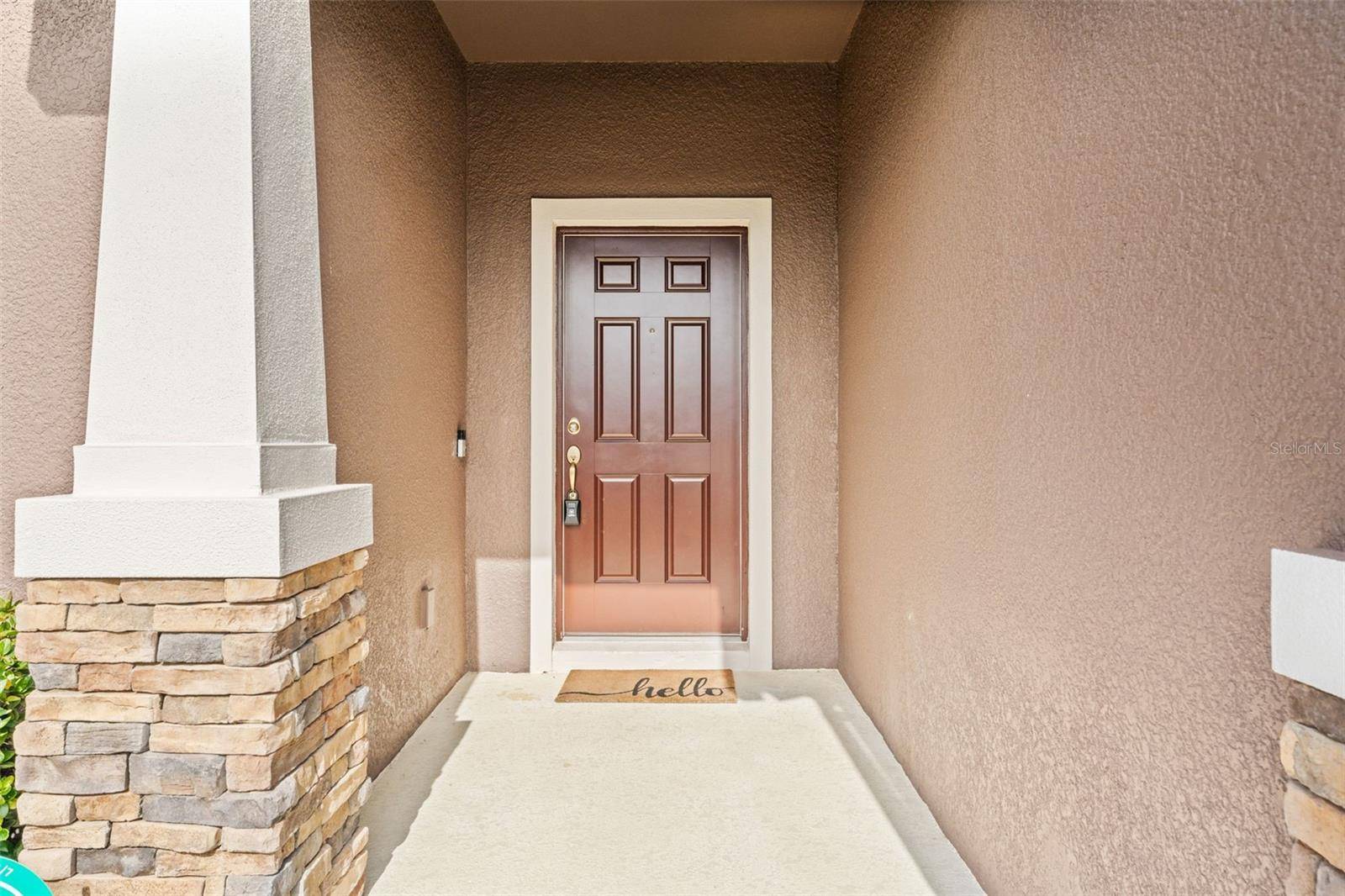15571 STONE HOUSE DR Brooksville, FL 34604
UPDATED:
Key Details
Property Type Single Family Home
Sub Type Single Family Residence
Listing Status Active
Purchase Type For Sale
Square Footage 2,144 sqft
Price per Sqft $170
Subdivision Trillium Village D
MLS Listing ID TB8344509
Bedrooms 3
Full Baths 2
HOA Fees $97/mo
HOA Y/N Yes
Annual Recurring Fee 1164.0
Year Built 2017
Annual Tax Amount $2,494
Lot Size 8,276 Sqft
Acres 0.19
Property Sub-Type Single Family Residence
Source Stellar MLS
Property Description
Welcome to this impeccably maintained 3-bedroom, 2-bath home with a dedicated office or potential fourth bedroom, built by Pulte in 2017. From the moment you arrive, you'll be drawn in by the freshly manicured lawn, striking exterior, and undeniable curb appeal.
Inside, a versatile front flex room includes a built-in closet and sliding barn door, perfect for a private home office, guest suite, or creative space. The heart of the home is a beautifully designed kitchen, featuring granite countertops, an extended island ideal for entertaining, tile backsplash, black stainless steel appliances, double oven, pendant lighting, and 42-inch cabinets.
The open-concept layout flows effortlessly into the spacious living room, where oversized sliding glass doors allow sunlight to pour in. Adjacent to the main living area is a custom-built nook—perfect for a second workspace, cocktail bar, or personalized feature wall.
Retreat to the luxurious primary suite with its custom walk-in closet system and spa-inspired en-suite bath complete with granite countertops and a walk-in shower. Two additional bedrooms are generously sized and share a modern guest bath with a tub/shower combo. One of the guest rooms also includes a custom closet for additional storage and organization.
Thoughtful built-in storage solutions sit just before the laundry room, including a mudroom-style drop zone with hooks and seating, as well as a second unit for mail and daily essentials.
Outside, enjoy your own private backyard oasis with no immediate rear neighbors—perfect for unwinding after a long day or entertaining on weekends.
Located in a highly sought-after community with no CDD fees, the HOA includes trash pickup, a resort-style pool, playground, sidewalks, streetlights, and lush green spaces. With quick access to Highway 589, you're just minutes from Tampa, the airport, shopping, restaurants, and coastal escapes.
This is a rare chance to secure a turnkey home in a top-tier location at a compelling price. Schedule your private showing today—opportunities like this don't come around often.
Location
State FL
County Hernando
Community Trillium Village D
Area 34604 - Brooksville/Masaryktown/Spring Hill
Zoning PDP
Interior
Interior Features Ceiling Fans(s), Open Floorplan, Split Bedroom, Stone Counters
Heating Central
Cooling Central Air
Flooring Carpet, Ceramic Tile
Fireplace false
Appliance Dishwasher, Disposal, Range, Refrigerator
Laundry Inside
Exterior
Exterior Feature Rain Gutters, Sidewalk, Sliding Doors
Garage Spaces 2.0
Community Features Deed Restrictions, Playground, Pool
Utilities Available Electricity Connected, Sewer Connected
Amenities Available Fence Restrictions, Playground, Pool
View Trees/Woods
Roof Type Shingle
Attached Garage true
Garage true
Private Pool No
Building
Lot Description Cleared, Landscaped, Sidewalk, Paved
Story 1
Entry Level One
Foundation Block
Lot Size Range 0 to less than 1/4
Builder Name Pulte
Sewer Public Sewer
Water Public
Architectural Style Contemporary
Structure Type Block,Stucco
New Construction false
Others
Pets Allowed Yes
HOA Fee Include Trash
Senior Community No
Ownership Fee Simple
Monthly Total Fees $97
Acceptable Financing Cash, Conventional, FHA, VA Loan
Membership Fee Required Required
Listing Terms Cash, Conventional, FHA, VA Loan
Special Listing Condition None
Virtual Tour https://www.propertypanorama.com/instaview/stellar/TB8344509




