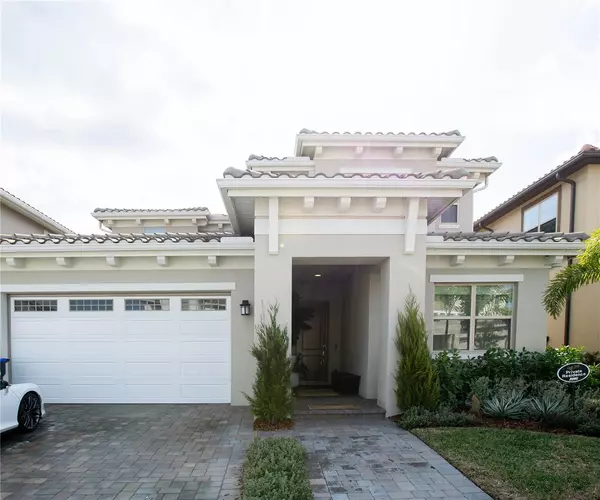13586 ABBERWICK DR Orlando, FL 32832
UPDATED:
02/01/2025 05:02 PM
Key Details
Property Type Single Family Home
Sub Type Single Family Residence
Listing Status Active
Purchase Type For Sale
Square Footage 3,886 sqft
Price per Sqft $424
Subdivision Eagle Creek
MLS Listing ID O6275946
Bedrooms 4
Full Baths 4
Half Baths 1
HOA Fees $550/qua
HOA Y/N Yes
Originating Board Stellar MLS
Year Built 2022
Annual Tax Amount $13,042
Lot Size 10,018 Sqft
Acres 0.23
Property Description
Location
State FL
County Orange
Community Eagle Creek
Zoning P-D
Rooms
Other Rooms Den/Library/Office, Family Room, Loft
Interior
Interior Features Built-in Features, Coffered Ceiling(s), Crown Molding, Eat-in Kitchen, In Wall Pest System, Kitchen/Family Room Combo, Living Room/Dining Room Combo, Open Floorplan, PrimaryBedroom Upstairs, Smart Home, Stone Counters, Thermostat, Tray Ceiling(s), Walk-In Closet(s), Window Treatments
Heating Electric
Cooling Central Air
Flooring Hardwood, Tile
Furnishings Unfurnished
Fireplace false
Appliance Disposal, Dryer, Ice Maker, Microwave, Range, Refrigerator, Washer, Water Filtration System, Water Purifier
Laundry Laundry Room
Exterior
Exterior Feature Garden, Irrigation System, Outdoor Grill, Outdoor Kitchen, Rain Gutters, Sidewalk, Sliding Doors
Parking Features Driveway, Garage Door Opener, Oversized
Garage Spaces 3.0
Fence Fenced
Pool Heated, In Ground, Infinity, Salt Water
Community Features Clubhouse, Community Mailbox, Dog Park, Fitness Center, Gated Community - Guard, Golf, Park, Playground, Pool, Restaurant, Sidewalks, Tennis Courts
Utilities Available BB/HS Internet Available, Cable Available, Electricity Available, Water Available
Amenities Available Clubhouse, Fitness Center, Gated, Golf Course, Laundry, Park, Playground, Pool, Security, Tennis Court(s), Vehicle Restrictions
View Y/N Yes
View Pool, Water
Roof Type Concrete,Tile
Porch Covered, Patio, Screened
Attached Garage true
Garage true
Private Pool Yes
Building
Lot Description Landscaped, Sidewalk, Paved, Private
Entry Level Two
Foundation Slab
Lot Size Range 0 to less than 1/4
Builder Name Jones Homes USA
Sewer Public Sewer
Water Public
Architectural Style Contemporary
Structure Type Block
New Construction false
Schools
Elementary Schools Eagle Creek Elementary
Middle Schools Lake Nona Middle School
High Schools Lake Nona High
Others
Pets Allowed Yes
HOA Fee Include Guard - 24 Hour,Pool,Maintenance Structure,Recreational Facilities,Security
Senior Community No
Ownership Fee Simple
Monthly Total Fees $183
Acceptable Financing Cash, Conventional, FHA, VA Loan
Membership Fee Required Required
Listing Terms Cash, Conventional, FHA, VA Loan
Special Listing Condition None




