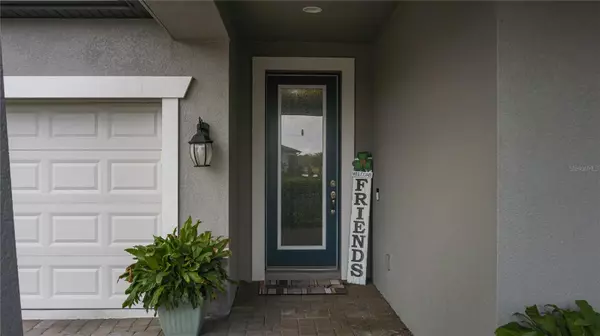1925 146TH TER E Parrish, FL 34219
UPDATED:
02/01/2025 03:52 PM
Key Details
Property Type Single Family Home
Sub Type Single Family Residence
Listing Status Active
Purchase Type For Sale
Square Footage 1,890 sqft
Price per Sqft $245
Subdivision Twin Rivers
MLS Listing ID A4638257
Bedrooms 3
Full Baths 2
HOA Fees $172/qua
HOA Y/N Yes
Originating Board Stellar MLS
Year Built 2020
Annual Tax Amount $3,224
Lot Size 6,534 Sqft
Acres 0.15
Property Description
Welcome to The Spinnaker, a stunning single-story home designed for modern living with an inviting open-concept layout.
This thoughtfully designed home features 3 bedrooms, 2 full bathrooms, a dedicated dining area, an open kitchen and great room, a 2-car garage, and a covered lanai—perfect for indoor-outdoor living. The lanai also includes patio sun shades for added privacy, making it an ideal space for relaxation or entertaining.
Step through the elegantly trimmed foyer, where you'll find two spacious bedrooms and a full bathroom to one side. As you continue, the home opens up into a bright and airy great room, the heart of the home, where family and friends can gather, dine, and create lasting memories. The chef's kitchen boasts a large center island, sleek white cabinetry, and an updated tile backsplash, offering both style and functionality. Just off the garage entry, you'll find a conveniently located laundry area. The private owner's retreat is tucked away at the back of the home, providing a peaceful escape. It features a custom barn door, a luxurious en-suite bath with a frameless glass walk-in shower, and a spacious walk-in closet with ample storage.
Additional upgrades throughout include:
- Custom white plantation shutters on all windows and lanai sliding doors
- Tile plank flooring in high-traffic areas for a modern and durable touch
- Beautiful molding in the foyer for added elegance
- All windows have window tint, helping to keep the home cooler and improve energy efficiency.
This home is truly move-in ready and offers the perfect blend of comfort, style, and functionality.
Contact us today to schedule a private tour and experience The Spinnaker for yourself!
Location
State FL
County Manatee
Community Twin Rivers
Zoning PDR
Direction E
Rooms
Other Rooms Great Room, Inside Utility
Interior
Interior Features Ceiling Fans(s), Eat-in Kitchen, In Wall Pest System, Kitchen/Family Room Combo, Living Room/Dining Room Combo, Open Floorplan, Primary Bedroom Main Floor, Solid Surface Counters, Thermostat, Tray Ceiling(s), Walk-In Closet(s)
Heating Central, Electric
Cooling Central Air
Flooring Carpet, Tile
Fireplace false
Appliance Dishwasher, Disposal, Dryer, Electric Water Heater, Microwave, Range, Refrigerator, Washer
Laundry Inside, Laundry Room
Exterior
Exterior Feature Hurricane Shutters, Irrigation System, Lighting, Sidewalk, Sliding Doors
Parking Features Driveway, Garage Door Opener
Garage Spaces 2.0
Community Features Deed Restrictions, Irrigation-Reclaimed Water, Playground
Utilities Available BB/HS Internet Available, Cable Available, Electricity Available, Phone Available, Public, Sewer Connected, Underground Utilities, Water Available
View Trees/Woods
Roof Type Shingle
Porch Covered, Patio
Attached Garage true
Garage true
Private Pool No
Building
Story 1
Entry Level One
Foundation Slab
Lot Size Range 0 to less than 1/4
Builder Name M/I Homes of Sarasota
Sewer Public Sewer
Water Public
Architectural Style Craftsman
Structure Type Block,Stucco
New Construction false
Schools
Elementary Schools Annie Lucy Williams Elementary
Middle Schools Buffalo Creek Middle
High Schools Parrish Community High
Others
Pets Allowed Yes
Senior Community No
Ownership Fee Simple
Monthly Total Fees $136
Acceptable Financing Cash, Conventional, FHA, USDA Loan, VA Loan
Membership Fee Required Required
Listing Terms Cash, Conventional, FHA, USDA Loan, VA Loan
Special Listing Condition None




