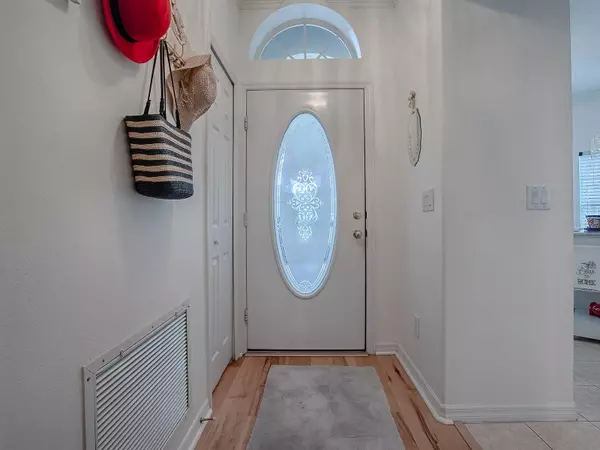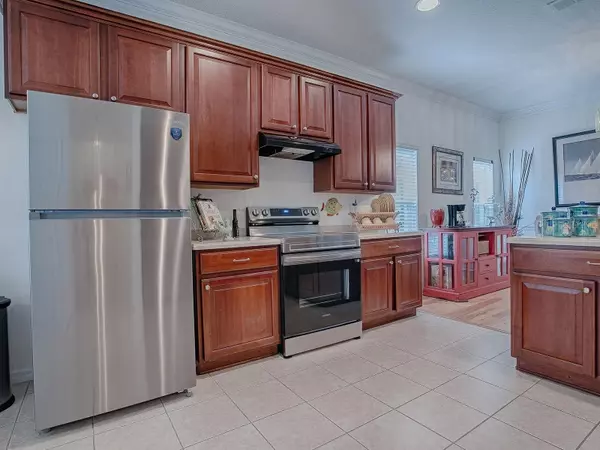5812 ANSLEY WAY Mount Dora, FL 32757
UPDATED:
02/01/2025 04:52 PM
Key Details
Property Type Single Family Home
Sub Type Single Family Residence
Listing Status Active
Purchase Type For Sale
Square Footage 1,862 sqft
Price per Sqft $225
Subdivision Stoneybrook Hills 18
MLS Listing ID G5092209
Bedrooms 4
Full Baths 3
HOA Fees $181/mo
HOA Y/N Yes
Originating Board Stellar MLS
Year Built 2006
Annual Tax Amount $2,496
Lot Size 8,276 Sqft
Acres 0.19
Property Description
This beautifully maintained 4-bedroom, 3-bath home offers tasteful recent updates and a bright, move-in-ready interior with no rear neighbors for added privacy.
Step inside to be greeted by abundant natural light and serene views of the picturesque backyard.The spacious kitchen is a chef's delight, featuring stainless steel appliances, 42” cabinets, and ample seating options with a breakfast bar, eat-in area, and separate dining room—perfect for entertaining.
Designed with a split floor plan, the home ensures privacy for all. The generously sized primary suite boasts an oversized walk-in closet and an en suite bath with a separate garden tub and shower.
Located in a guard-gated community, Stoneybrook Hills offers resort-style amenities, including a pool, fitness center, playground, tennis courts, and basketball courts. Just minutes from downtown Mount Dora, major highways, and a short drive to Central Florida's renowned attractions, this home is perfectly positioned for both relaxation and convenience.
Recent Updates Include:New roof and updated stainless steel refrigerator & range(January 2025), Exterior paint (2022), Interior paint & crown molding (2020), Engineered wood floors & carpet (2020), Hot water heater (2019)
Location
State FL
County Orange
Community Stoneybrook Hills 18
Zoning P-D
Interior
Interior Features Ceiling Fans(s), Crown Molding, Eat-in Kitchen, High Ceilings, Open Floorplan, Primary Bedroom Main Floor, Solid Surface Counters, Split Bedroom, Thermostat, Walk-In Closet(s)
Heating Central, Electric, Exhaust Fan
Cooling Central Air
Flooring Carpet, Ceramic Tile, Hardwood
Furnishings Unfurnished
Fireplace false
Appliance Dishwasher, Disposal, Dryer, Electric Water Heater, Exhaust Fan, Microwave, Range, Refrigerator, Washer
Laundry Electric Dryer Hookup, Inside, Washer Hookup
Exterior
Exterior Feature Irrigation System, Private Mailbox, Rain Gutters, Sidewalk, Sliding Doors
Parking Features Curb Parking, Driveway
Garage Spaces 2.0
Community Features Clubhouse, Deed Restrictions, Fitness Center, Gated Community - Guard, Playground, Pool, Sidewalks, Tennis Courts
Utilities Available BB/HS Internet Available, Cable Available, Electricity Available, Electricity Connected, Phone Available, Sewer Available, Sewer Connected, Street Lights, Water Available, Water Connected
Amenities Available Basketball Court, Clubhouse, Fitness Center, Gated, Playground, Pool, Tennis Court(s)
Roof Type Shingle
Porch Covered, Patio
Attached Garage true
Garage true
Private Pool No
Building
Lot Description In County, Sidewalk, Paved, Unincorporated
Entry Level One
Foundation Slab
Lot Size Range 0 to less than 1/4
Sewer Public Sewer
Water None
Architectural Style Florida, Traditional
Structure Type Stucco
New Construction false
Schools
Elementary Schools Zellwood Elem
Middle Schools Wolf Lake Middle
Others
Pets Allowed Yes
HOA Fee Include Guard - 24 Hour,Pool,Management
Senior Community No
Ownership Fee Simple
Monthly Total Fees $181
Acceptable Financing Cash, Conventional, FHA, USDA Loan, VA Loan
Membership Fee Required Required
Listing Terms Cash, Conventional, FHA, USDA Loan, VA Loan
Special Listing Condition None




