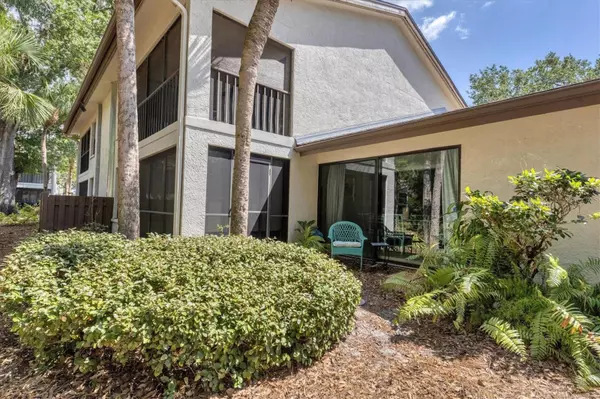4717 WINSLOW BEACON #7 Sarasota, FL 34235
UPDATED:
02/02/2025 03:49 PM
Key Details
Property Type Condo
Sub Type Condominium
Listing Status Active
Purchase Type For Sale
Square Footage 582 sqft
Price per Sqft $360
Subdivision Winslow Beacon
MLS Listing ID A4635771
Bedrooms 1
Full Baths 1
HOA Fees $972/qua
HOA Y/N Yes
Originating Board Stellar MLS
Year Built 1984
Annual Tax Amount $2,277
Lot Size 4.550 Acres
Acres 4.55
Property Description
Community Highlights:
Expansive Green Spaces: The Meadows spans 1,650 acres of open space, adorned with canopied oaks, over 85 lakes and waterways, and 14 miles of walking and biking trails, providing a picturesque setting for outdoor enthusiasts.
Recreational Amenities: Residents enjoy access to three 18-hole golf courses, 17 tennis courts, a fitness center, and a junior Olympic pool, catering to a variety of active lifestyles.
Vibrant Social Scene: The community boasts a bustling social calendar with numerous clubs, activities, and events, fostering a strong sense of camaraderie among residents.
Convenient Location: Ideally situated near I-75, The Meadows offers quick access to downtown Sarasota, the University Town Center Mall, and Benderson Park, placing shopping, dining, and entertainment options within easy reach.
Condo Features: This cozy condo provides a comfortable living space, perfect for those seeking a low-maintenance lifestyle without compromising on quality. The open floor plan seamlessly connects the living area to a well-appointed kitchen, creating an inviting atmosphere for both relaxation and entertaining. The screened lanai adds to the relaxation and beauty with a pond and wildlife to enjoy while sipping your morning coffee.
Living in The Meadows means embracing a lifestyle enriched by nature, community, and convenience. Don't miss the opportunity to make this delightful condo your new home.
Location
State FL
County Sarasota
Community Winslow Beacon
Zoning RSF2
Interior
Interior Features Ceiling Fans(s), High Ceilings, Living Room/Dining Room Combo, Open Floorplan, Primary Bedroom Main Floor, Solid Surface Counters, Vaulted Ceiling(s)
Heating Central
Cooling Central Air
Flooring Ceramic Tile, Tile
Furnishings Unfurnished
Fireplace false
Appliance Dishwasher, Disposal, Dryer, Electric Water Heater, Microwave, Refrigerator, Washer
Laundry Inside, Laundry Closet
Exterior
Exterior Feature Sidewalk
Pool Heated, Lighting
Community Features Buyer Approval Required, Clubhouse, Community Mailbox, Deed Restrictions, Dog Park, Fitness Center, Golf Carts OK, Golf, Irrigation-Reclaimed Water, No Truck/RV/Motorcycle Parking, Park, Playground, Pool, Restaurant, Sidewalks, Tennis Courts
Utilities Available Cable Connected, Electricity Connected, Public, Sewer Connected, Water Connected
Roof Type Shingle
Garage false
Private Pool No
Building
Story 1
Entry Level One
Foundation Block, Concrete Perimeter
Lot Size Range 2 to less than 5
Sewer Public Sewer
Water Public
Structure Type Block,Stucco
New Construction false
Others
Pets Allowed Breed Restrictions, Yes
HOA Fee Include Cable TV,Common Area Taxes,Pool,Electricity,Escrow Reserves Fund,Insurance,Internet,Maintenance Structure,Maintenance Grounds,Management,Private Road,Recreational Facilities,Security
Senior Community No
Ownership Fee Simple
Monthly Total Fees $365
Acceptable Financing Cash, Conventional, VA Loan
Membership Fee Required Required
Listing Terms Cash, Conventional, VA Loan
Special Listing Condition None




