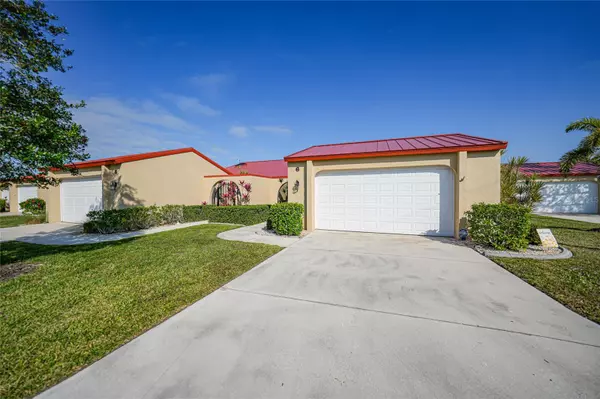1890 DEBORAH DR #6 Punta Gorda, FL 33950
UPDATED:
02/08/2025 05:28 AM
Key Details
Property Type Single Family Home
Sub Type Villa
Listing Status Active
Purchase Type For Sale
Square Footage 2,006 sqft
Price per Sqft $208
Subdivision Paradise Garden Villas Ph 10
MLS Listing ID C7504637
Bedrooms 3
Full Baths 2
Half Baths 1
HOA Fees $1,100/mo
HOA Y/N Yes
Originating Board Stellar MLS
Year Built 1988
Annual Tax Amount $5,438
Lot Size 3,049 Sqft
Acres 0.07
Property Description
The spacious open floor plan 2 bedroom/2.5 bath villa features soaring cathedral ceilings, 4 new remote controlled ceiling fans, a built-in wet bar, updated kitchen and baths with granite countertops and porcelain tile floors throughout.
An office with a custom built-in desk and cabinets with Murphy-style beds converts into a bedroom for extra guests. The fully enclosed lanai with a lakefront view boasts a mini split a/c unit for comfort and closets for additional storage. Other features include a screened-in courtyard with freshly sealed paver stones, a detached two car garage with a refinished floor and shelving. Whole home storm protection is included.
Villa community amenities include a clubhouse, two heated pools, paved walkways, and beautiful mature landscaping. Don't miss out on this villa that offers all the best of Florida living and entertaining!
Location
State FL
County Charlotte
Community Paradise Garden Villas Ph 10
Zoning GM-15
Rooms
Other Rooms Inside Utility
Interior
Interior Features Cathedral Ceiling(s), Ceiling Fans(s), High Ceilings, Open Floorplan, Skylight(s), Stone Counters, Vaulted Ceiling(s), Walk-In Closet(s)
Heating Central
Cooling Central Air
Flooring Tile
Fireplace false
Appliance Dishwasher, Dryer, Microwave, Range, Refrigerator, Washer
Laundry Inside, Laundry Room
Exterior
Exterior Feature Courtyard, Irrigation System, Sidewalk
Parking Features Garage Door Opener
Garage Spaces 2.0
Pool Child Safety Fence, Gunite, Heated, Outside Bath Access
Community Features Clubhouse, Deed Restrictions, Pool
Utilities Available BB/HS Internet Available, Cable Available, Electricity Connected, Public, Sewer Connected
Amenities Available Clubhouse, Pool
View Y/N Yes
View Water
Roof Type Metal
Attached Garage false
Garage true
Private Pool No
Building
Lot Description Landscaped
Entry Level One
Foundation Slab
Lot Size Range 0 to less than 1/4
Sewer Public Sewer
Water Public
Architectural Style Florida
Structure Type Block,Stucco
New Construction false
Schools
Elementary Schools Sallie Jones Elementary
Middle Schools Punta Gorda Middle
High Schools Charlotte High
Others
Pets Allowed Breed Restrictions
HOA Fee Include Pool,Escrow Reserves Fund,Fidelity Bond,Insurance,Maintenance Structure,Maintenance Grounds,Management,Private Road,Recreational Facilities,Sewer,Trash,Water
Senior Community No
Pet Size Small (16-35 Lbs.)
Ownership Fee Simple
Monthly Total Fees $1, 100
Acceptable Financing Cash, Conventional, FHA, VA Loan
Membership Fee Required Required
Listing Terms Cash, Conventional, FHA, VA Loan
Num of Pet 1
Special Listing Condition None
Virtual Tour https://www.propertypanorama.com/instaview/stellar/C7504637




