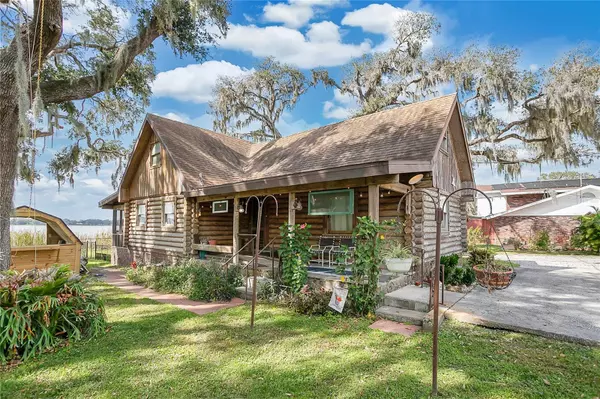114 TEMPSFORD RD Auburndale, FL 33823
UPDATED:
02/09/2025 03:49 PM
Key Details
Property Type Single Family Home
Sub Type Single Family Residence
Listing Status Active
Purchase Type For Sale
Square Footage 1,232 sqft
Price per Sqft $267
Subdivision St Neots Sub
MLS Listing ID TB8347298
Bedrooms 3
Full Baths 2
HOA Y/N No
Originating Board Stellar MLS
Year Built 1984
Annual Tax Amount $3,131
Lot Size 0.430 Acres
Acres 0.43
Lot Dimensions 85x220
Property Description
Escape to the tranquility of this stunning 2-bedroom, 2-bathroom log cabin nestled on the water's edge of Lake Lena. Surrounded by breathtaking natural beauty, this home offers the perfect blend of rustic charm and comfort. Step inside to a warm and inviting open-concept living space with soaring wood-beamed ceilings, a stone fireplace, and large windows that fill the home with natural light and showcase the serene water views. The well-equipped kitchen features ample cabinetry and modern appliances, making meal prep a breeze. The spacious primary suite includes a private bath, while the second bedroom is perfect for guests or a cozy retreat. Enjoy your morning coffee or evening sunsets from the expansive deck overlooking the water or relax as you listen to the sounds of nature. With direct water access, this cabin is ideal for kayaking, fishing, or simply unwinding by the shore. Home has a garage, and a Brand-new custom made shed to store your lawn equipment or make it a tiki bar, A/C is 1 years old. Huge driveway for your guests or RV also property has a sea wall. Whether you're looking for a full-time residence, vacation home, or rental investment this waterfront gem is a rare find!
Don't miss your chance to own a piece of paradise—schedule your private tour today!
Location
State FL
County Polk
Community St Neots Sub
Zoning R-1
Rooms
Other Rooms Loft
Interior
Interior Features Cathedral Ceiling(s), Ceiling Fans(s), Eat-in Kitchen, Kitchen/Family Room Combo, Living Room/Dining Room Combo, Open Floorplan, Primary Bedroom Main Floor
Heating Central
Cooling Central Air
Flooring Wood
Fireplaces Type Family Room
Fireplace true
Appliance Microwave, Range, Refrigerator
Laundry Laundry Closet
Exterior
Exterior Feature Dog Run
Utilities Available Other
View Y/N Yes
Water Access Yes
Water Access Desc Lake
View Water
Roof Type Shingle
Garage false
Private Pool No
Building
Lot Description Oversized Lot, Private
Story 2
Entry Level Two
Foundation Crawlspace
Lot Size Range 1/4 to less than 1/2
Sewer Public Sewer
Water Public
Architectural Style Cabin
Structure Type Log
New Construction false
Others
Senior Community No
Ownership Fee Simple
Acceptable Financing Cash, Conventional
Listing Terms Cash, Conventional
Special Listing Condition None
Virtual Tour https://my.matterport.com/models/wJHCaZcFdjg




