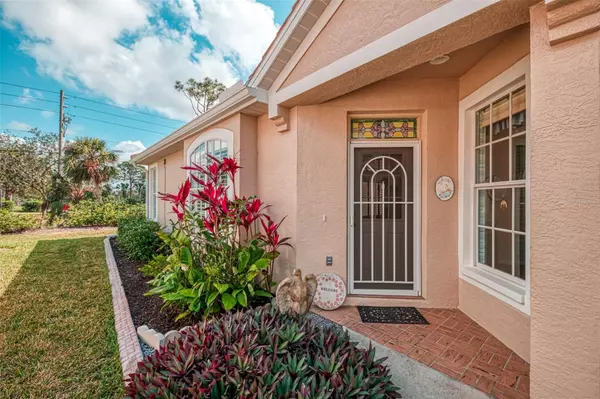1723 SAN SILVESTRO DR Venice, FL 34285
OPEN HOUSE
Sun Feb 16, 1:00pm - 4:00pm
UPDATED:
02/14/2025 11:21 PM
Key Details
Property Type Single Family Home
Sub Type Villa
Listing Status Active
Purchase Type For Sale
Square Footage 1,668 sqft
Price per Sqft $230
Subdivision Pelican Pointe Golf & Country Club Unit 7B
MLS Listing ID N6137177
Bedrooms 3
Full Baths 2
HOA Fees $1,237/qua
HOA Y/N Yes
Originating Board Stellar MLS
Year Built 2001
Annual Tax Amount $2,621
Lot Size 3,920 Sqft
Acres 0.09
Property Sub-Type Villa
Property Description
Offered turnkey, all you need to do is unpack and start enjoying the Florida lifestyle. The community offers fantastic amenities, including heated neighborhood pools, full clubhouse access with dining options (restaurant and bar), a large heated pool, fitness center, social room/library, tennis and pickleball courts, and 27 holes of golf. Golf membership is not mandatory. The Women's Association is active, with over 45 groups and activities. Community includes a 24/7 guard house. HOA fees include use of all community amenities, high-speed internet, and expanded cable, full grounds maintenance and exterior painting of unit. You're just minutes away from Venice's beaches, charming shops, dining options, the Legacy Trail, performing arts, medical facilities, and shopping!
Location
State FL
County Sarasota
Community Pelican Pointe Golf & Country Club Unit 7B
Zoning PUD
Rooms
Other Rooms Breakfast Room Separate, Great Room, Inside Utility
Interior
Interior Features Ceiling Fans(s), Crown Molding, High Ceilings, Open Floorplan, Solid Surface Counters, Solid Wood Cabinets, Split Bedroom, Tray Ceiling(s), Walk-In Closet(s), Window Treatments
Heating Central, Electric, Heat Pump
Cooling Central Air
Flooring Ceramic Tile, Laminate
Furnishings Turnkey
Fireplace false
Appliance Dishwasher, Disposal, Electric Water Heater, Microwave, Range, Refrigerator
Laundry Inside
Exterior
Exterior Feature Irrigation System, Lighting, Sliding Doors
Parking Features Driveway, Garage Door Opener
Garage Spaces 2.0
Community Features Clubhouse, Deed Restrictions, Fitness Center, Gated Community - Guard, Golf Carts OK, Golf, No Truck/RV/Motorcycle Parking, Park, Pool, Restaurant, Sidewalks, Tennis Courts
Utilities Available BB/HS Internet Available, Cable Available, Cable Connected, Electricity Connected, Street Lights, Underground Utilities
Amenities Available Cable TV, Clubhouse, Fence Restrictions, Fitness Center, Gated, Golf Course, Maintenance, Park, Pickleball Court(s), Pool, Recreation Facilities, Security, Tennis Court(s), Vehicle Restrictions
Roof Type Tile
Porch Covered, Enclosed, Patio, Porch, Screened
Attached Garage true
Garage true
Private Pool No
Building
Lot Description In County, Landscaped, Sidewalk, Paved, Private
Entry Level One
Foundation Slab
Lot Size Range 0 to less than 1/4
Sewer Public Sewer
Water Public
Structure Type Block,Stucco
New Construction false
Schools
Elementary Schools Garden Elementary
Middle Schools Venice Area Middle
High Schools Venice Senior High
Others
Pets Allowed Yes
HOA Fee Include Guard - 24 Hour,Cable TV,Pool,Escrow Reserves Fund,Fidelity Bond,Insurance,Internet,Maintenance Structure,Maintenance Grounds,Management,Private Road,Recreational Facilities,Security
Senior Community No
Ownership Fee Simple
Monthly Total Fees $412
Acceptable Financing Cash, Conventional, FHA, VA Loan
Membership Fee Required Required
Listing Terms Cash, Conventional, FHA, VA Loan
Num of Pet 2
Special Listing Condition None
Virtual Tour https://portfolio.precision360photography.com/property/1723-san-silvestro-dr




