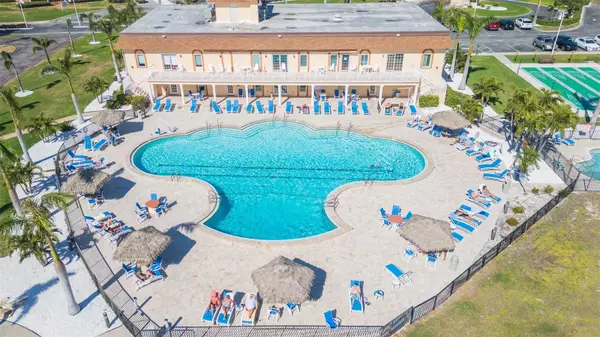4900 BRITTANY DR S #304 St Petersburg, FL 33715
UPDATED:
02/23/2025 06:51 PM
Key Details
Property Type Condo
Sub Type Condominium
Listing Status Active
Purchase Type For Sale
Square Footage 1,110 sqft
Price per Sqft $310
Subdivision Bayway Isles Point Brittany Six
MLS Listing ID TB8350865
Bedrooms 2
Full Baths 2
Construction Status Completed
HOA Fees $1,107/mo
HOA Y/N Yes
Originating Board Stellar MLS
Year Built 1974
Annual Tax Amount $6,087
Lot Size 5.280 Acres
Acres 5.28
Property Sub-Type Condominium
Property Description
Location
State FL
County Pinellas
Community Bayway Isles Point Brittany Six
Direction S
Interior
Interior Features Ceiling Fans(s), Kitchen/Family Room Combo, Living Room/Dining Room Combo, Open Floorplan, Primary Bedroom Main Floor, Solid Surface Counters, Split Bedroom, Stone Counters
Heating Central
Cooling Central Air
Flooring Ceramic Tile, Laminate
Furnishings Furnished
Fireplace false
Appliance Convection Oven, Dishwasher, Disposal, Dryer, Electric Water Heater, Microwave, Range, Range Hood, Refrigerator
Laundry Common Area, Corridor Access
Exterior
Exterior Feature Balcony, Courtyard, Outdoor Grill
Parking Features Assigned
Pool Gunite
Community Features Buyer Approval Required, Clubhouse, Fitness Center, Golf Carts OK, Pool, Sidewalks
Utilities Available Cable Connected, Electricity Connected, Public, Sewer Connected, Water Connected
Amenities Available Cable TV, Clubhouse, Elevator(s), Fitness Center, Laundry, Maintenance, Pool, Security, Storage
Waterfront Description Canal - Brackish
View Y/N Yes
View Golf Course, Water
Roof Type Shingle
Porch Patio
Garage false
Private Pool No
Building
Story 1
Entry Level One
Foundation Block
Sewer Public Sewer
Water Public
Structure Type Block,Cement Siding,Concrete
New Construction false
Construction Status Completed
Others
Pets Allowed Breed Restrictions
HOA Fee Include Cable TV,Common Area Taxes,Pool,Insurance,Maintenance Structure,Maintenance Grounds,Sewer,Trash,Water
Senior Community Yes
Ownership Condominium
Monthly Total Fees $1, 107
Membership Fee Required Required
Special Listing Condition None
Virtual Tour https://www.propertypanorama.com/instaview/stellar/TB8350865




