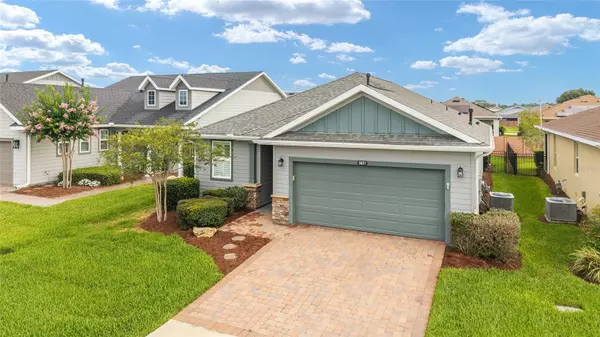5651 NW 40TH PL Ocala, FL 34482

UPDATED:
Key Details
Property Type Single Family Home
Sub Type Single Family Residence
Listing Status Active
Purchase Type For Sale
Square Footage 1,470 sqft
Price per Sqft $238
Subdivision Ocala Preserve Ph 5
MLS Listing ID OM702860
Bedrooms 2
Full Baths 2
Construction Status Completed
HOA Fees $1,583/qua
HOA Y/N Yes
Annual Recurring Fee 6334.56
Year Built 2020
Annual Tax Amount $3,518
Lot Size 5,227 Sqft
Acres 0.12
Lot Dimensions 47x115
Property Sub-Type Single Family Residence
Source Stellar MLS
Property Description
Experience resort-style living in this pristine ROME MODLE by SHEA HOMES — perfectly maintained and MOVE-IN READY — FURNITURE INCLUDED!
This elegant split floor plan offers 2 bedrooms, 2 baths, a versatile den, and a 2-car garage, blending style and functionality throughout.
Step through the glass-insert front door into a bright, open layout featuring high ceilings, 8' doors, and custom plantation shutters in every room.
The gourmet kitchen shines with stone countertops, stainless steel appliances, staggered cabinetry with crown molding, and under-cabinet lighting — perfect for entertaining or casual dining.
The spacious great room includes a custom entertainment center, dining area, and sliding glass doors leading to your private lanai.
Your primary suite is a true retreat, offering a spa-inspired bath with dual vanities and a walk-in closet. The flexible den is ideal for an office, craft room, or guest space.
Enjoy added touches like a large laundry room with storage and sink, overhead garage shelving, new (2025) water softener, and natural gas utilities.
Relax and unwind on your private lanai, surrounded by Jasmine and privacy walls — all located in a very quiet wing away from new construction, yet minutes from the World Equestrian Center and Downtown Ocala.
NO CDD FEES! TRANQUILITY. CONVENIENCE. LUXURY.
Schedule your private tour today and experience the best of Ocala Preserve living!
Location
State FL
County Marion
Community Ocala Preserve Ph 5
Area 34482 - Ocala
Zoning PUD
Interior
Interior Features Built-in Features, Ceiling Fans(s), Eat-in Kitchen, High Ceilings, Kitchen/Family Room Combo, Open Floorplan, Primary Bedroom Main Floor, Solid Wood Cabinets, Split Bedroom, Stone Counters, Walk-In Closet(s), Window Treatments
Heating Central, Electric, Heat Recovery Unit
Cooling Central Air
Flooring Carpet, Ceramic Tile
Fireplace false
Appliance Convection Oven, Dishwasher, Disposal, Dryer, Gas Water Heater, Microwave, Refrigerator, Washer, Water Softener
Laundry Inside, Laundry Room, Washer Hookup
Exterior
Exterior Feature Rain Gutters, Sidewalk, Sliding Doors
Parking Features Garage Door Opener
Garage Spaces 2.0
Fence Fenced
Community Features Buyer Approval Required, Clubhouse, Community Mailbox, Deed Restrictions, Dog Park, Fitness Center, Gated Community - Guard, Golf Carts OK, Golf, Irrigation-Reclaimed Water, Park, Pool, Racquetball, Restaurant, Sidewalks, Special Community Restrictions, Tennis Court(s), Street Lights
Utilities Available BB/HS Internet Available, Cable Available, Cable Connected, Electricity Available, Electricity Connected, Natural Gas Available, Natural Gas Connected, Phone Available, Public, Sewer Available, Sewer Connected, Underground Utilities, Water Available, Water Connected
Roof Type Shingle
Porch Covered, Front Porch, Patio, Rear Porch
Attached Garage true
Garage true
Private Pool No
Building
Lot Description Cleared, Paved
Story 1
Entry Level One
Foundation Slab
Lot Size Range 0 to less than 1/4
Builder Name SHEA HOMES
Sewer Public Sewer
Water Public
Structure Type Cement Siding,Frame
New Construction false
Construction Status Completed
Others
Pets Allowed Yes
HOA Fee Include Pool,Internet,Maintenance Grounds,Management,Private Road,Recreational Facilities
Senior Community Yes
Ownership Fee Simple
Monthly Total Fees $527
Acceptable Financing Cash, Conventional, FHA, USDA Loan, VA Loan
Membership Fee Required Required
Listing Terms Cash, Conventional, FHA, USDA Loan, VA Loan
Special Listing Condition None
Virtual Tour https://www.propertypanorama.com/instaview/stellar/OM702860

Learn More About LPT Realty




