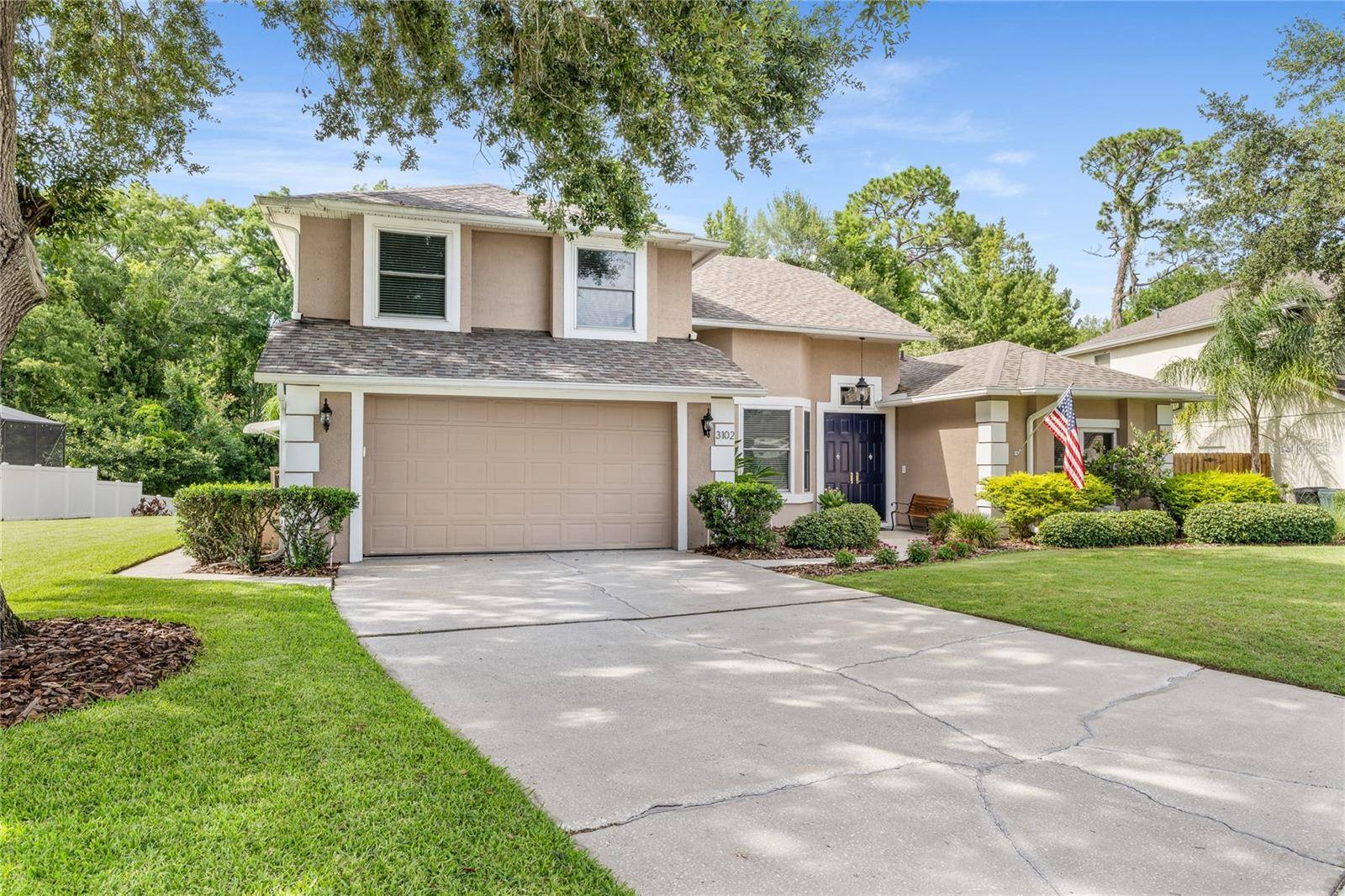3102 HEARTLEAF PL Winter Park, FL 32792
UPDATED:
Key Details
Property Type Single Family Home
Sub Type Single Family Residence
Listing Status Active
Purchase Type For Sale
Square Footage 2,672 sqft
Price per Sqft $235
Subdivision Lost Creek
MLS Listing ID O6323967
Bedrooms 4
Full Baths 3
HOA Fees $240/ann
HOA Y/N Yes
Annual Recurring Fee 240.0
Year Built 1995
Annual Tax Amount $3,511
Lot Size 1.400 Acres
Acres 1.4
Property Sub-Type Single Family Residence
Source Stellar MLS
Property Description
From the moment you arrive, the home makes a striking first impression with its stately architecture and bold navy double doors, creating a grand sense of arrival. Inside, a warm, welcoming foyer introduces an elegant layout, with a private office to one side and a formal dining room on the other—both adorned in rich wood flooring.
The soaring ceilings of the great room bring in an abundance of natural light and airiness, while modern pendant lighting adds a contemporary flair. At the heart of the home lies a gourmet kitchen, beautifully appointed with crisp white Shaker cabinetry, Dovetail quartz countertops, and a sleek subway tile backsplash. The kitchen opens seamlessly to the sunny breakfast nook, with views of the lush, wooded preserve just beyond.
The inviting family room centers around a cozy wood-burning fireplace, framed by built-ins and a custom art niche—perfect for showcasing treasured pieces. Step through French doors onto the lanai, where a wood-planked ceiling, ceiling fan, and wet bar create an effortless space for entertaining or quiet evenings under the stars.
The primary suite, offers a tranquil escape with wood floors, crown molding, and soft blue hues that evoke a spa-like ambiance. The ensuite bath is equally luxurious, featuring an oversized vanity with framed mirror, a garden soaking tub, and a walk-in shower accented by coastal-inspired blue tile.
Upstairs, a spacious open loft provides flexible living space ideal for a media room, home gym, or guest lounge. Two additional bedrooms complete the second floor, each generously sized and bathed in natural light.
Step outside to your private backyard oasis, where a deck and firepit area offer peaceful moments overlooking the scenic landscape. A pathway leads to Howell Creek, where you can launch your own watercraft and enjoy a picturesque 15-minute cruise to 400-acre Lake Howell—a rare amenity in such a well-connected location.
Additional highlights include:
• New Roof (2021)
• New Water Heater (2025)
• Whole-Home Repipe (2017)
• Updated A/C (2015)
Ideally situated near premier dining, shopping, medical centers, and recreation—just minutes from Oviedo on the Park, Park Avenue, and Waterford Lakes Town Center. Top employers like Siemens, Lockheed Martin, and UCF are all within easy reach, along with quick access to the 417, making weekend getaways to the beaches or theme parks effortless. Zoned for top-rated Seminole County schools: Red Bug Elementary, Tuskawilla Middle, and Lake Howell High.
Location
State FL
County Seminole
Community Lost Creek
Area 32792 - Winter Park/Aloma
Zoning R-1A
Rooms
Other Rooms Attic
Interior
Interior Features Ceiling Fans(s), Eat-in Kitchen, Living Room/Dining Room Combo, Primary Bedroom Main Floor, Solid Surface Counters, Walk-In Closet(s), Window Treatments
Heating Central
Cooling Central Air
Flooring Ceramic Tile, Laminate
Fireplaces Type Wood Burning
Furnishings Unfurnished
Fireplace true
Appliance Dishwasher, Disposal, Microwave, Range, Refrigerator
Laundry Inside
Exterior
Exterior Feature French Doors
Parking Features Garage Door Opener
Garage Spaces 2.0
Utilities Available BB/HS Internet Available, Cable Available, Electricity Connected, Fire Hydrant
Water Access Yes
Water Access Desc Creek
Roof Type Shingle
Porch Deck, Patio, Porch
Attached Garage true
Garage true
Private Pool No
Building
Lot Description Conservation Area, Cul-De-Sac, In County, Oversized Lot, Sidewalk, Paved
Entry Level Two
Foundation Slab
Lot Size Range 1 to less than 2
Sewer Public Sewer
Water Public
Architectural Style Traditional
Structure Type Block,Stucco
New Construction false
Schools
Elementary Schools Red Bug Elementary
Middle Schools Tuskawilla Middle
High Schools Lake Howell High
Others
Pets Allowed Yes
Senior Community No
Ownership Fee Simple
Monthly Total Fees $20
Membership Fee Required Required
Special Listing Condition None
Virtual Tour https://www.propertypanorama.com/instaview/stellar/O6323967




