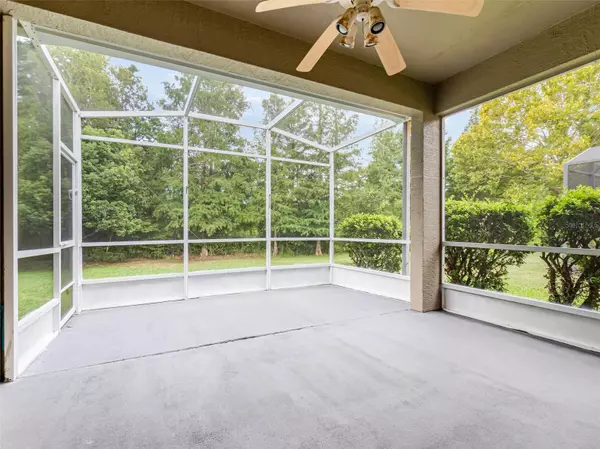5710 MAGNOLIA BLOOM TER Oviedo, FL 32765

UPDATED:
Key Details
Property Type Single Family Home
Sub Type Single Family Residence
Listing Status Active
Purchase Type For Sale
Square Footage 2,114 sqft
Price per Sqft $234
Subdivision Aloma Woods Ph 2
MLS Listing ID O6339264
Bedrooms 4
Full Baths 3
HOA Fees $205/qua
HOA Y/N Yes
Annual Recurring Fee 820.0
Year Built 1996
Annual Tax Amount $1,772
Lot Size 6,534 Sqft
Acres 0.15
Property Sub-Type Single Family Residence
Source Stellar MLS
Property Description
The open floor plan connects the kitchen, great room, and casual dining area, while the separate front living and dining rooms create additional space for entertaining or everyday use. High ceilings and abundant natural light enhance the welcoming feel, and tile and laminate flooring throughout (no carpet) keeps maintenance simple. An inside laundry room, generous storage, and an extended screened patio add everyday comfort. Recent improvements include a replaced roof and updated HVAC, offering peace of mind.
Aloma Woods features sidewalks throughout, a community pool and playground, and convenient access to SR-417, shopping, dining, parks, and local recreation. Zoned for top-rated Seminole County schools, this move-in ready home offers a functional layout, added privacy, and a desirable setting in a well-loved Oviedo neighborhood.
Location
State FL
County Seminole
Community Aloma Woods Ph 2
Area 32765 - Oviedo
Zoning PUD
Rooms
Other Rooms Family Room, Formal Dining Room Separate, Formal Living Room Separate, Inside Utility
Interior
Interior Features Ceiling Fans(s), High Ceilings, Kitchen/Family Room Combo, Living Room/Dining Room Combo, Open Floorplan, Primary Bedroom Main Floor, Solid Wood Cabinets, Split Bedroom, Walk-In Closet(s), Window Treatments
Heating Central
Cooling Central Air
Flooring Ceramic Tile, Laminate
Furnishings Unfurnished
Fireplace false
Appliance Dishwasher, Disposal, Dryer, Exhaust Fan, Gas Water Heater, Microwave, Range, Refrigerator, Washer
Laundry Inside, Laundry Room
Exterior
Exterior Feature Lighting, Sidewalk, Sliding Doors
Parking Features Curb Parking, Driveway, Garage Door Opener
Garage Spaces 2.0
Community Features Park, Playground, Pool, Sidewalks, Street Lights
Utilities Available BB/HS Internet Available, Cable Available, Electricity Connected, Natural Gas Connected, Sewer Connected, Water Connected
View Trees/Woods
Roof Type Shingle
Porch Covered, Front Porch, Patio, Screened
Attached Garage true
Garage true
Private Pool No
Building
Lot Description Conservation Area, In County, Landscaped, Level, Oversized Lot, Sidewalk, Paved
Entry Level One
Foundation Slab
Lot Size Range 0 to less than 1/4
Sewer Public Sewer
Water Public
Architectural Style Contemporary
Structure Type Block,Concrete,Stucco
New Construction false
Others
Pets Allowed Yes
HOA Fee Include Pool,Escrow Reserves Fund
Senior Community No
Ownership Fee Simple
Monthly Total Fees $68
Acceptable Financing Cash, Conventional, FHA, VA Loan
Membership Fee Required Required
Listing Terms Cash, Conventional, FHA, VA Loan
Special Listing Condition None
Virtual Tour https://listings.nextdoorphotos.com/vd/210568066

Learn More About LPT Realty




