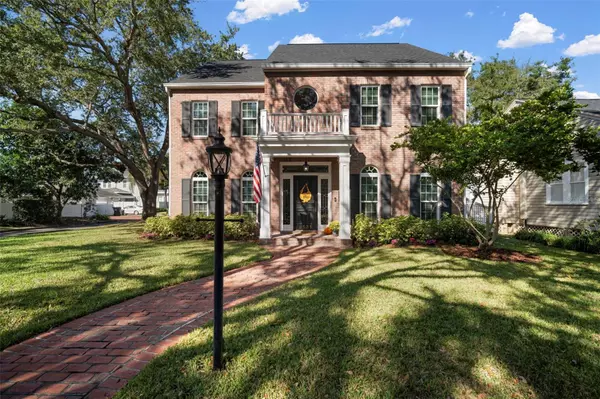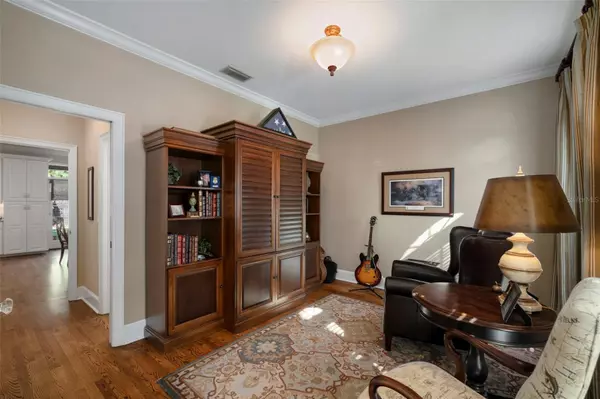2531 W WATROUS AVE Tampa, FL 33629

UPDATED:
Key Details
Property Type Single Family Home
Sub Type Single Family Residence
Listing Status Pending
Purchase Type For Sale
Square Footage 2,454 sqft
Price per Sqft $692
Subdivision North New Suburb Beautiful
MLS Listing ID TB8448308
Bedrooms 3
Full Baths 3
HOA Y/N No
Year Built 1989
Annual Tax Amount $9,782
Lot Size 5,662 Sqft
Acres 0.13
Lot Dimensions 56x106
Property Sub-Type Single Family Residence
Source Stellar MLS
Property Description
Additionally, there is a study/den, a beautifully updated full bathroom with shower and an under-stair walk-in pantry storage closet. Located on the 2nd floor is the main bedroom with its large luxurious bath featuring double vanities, a spacious shower, separate soaking tub, and private water closet. Two additional bedrooms are located upstairs, both with ample closet space and a full bathroom with double vanities, combo tub/shower and private water closet. Additionally, the laundry facilities are conveniently situated on this floor.
Off the kitchen and family room, a lovely, covered brick terrace provides a nicely shaded spot to relax and entertain. The back yard is fully fenced and is nicely landscaped, including lighting. Situated on a corner lot, the 2-car garage is on the side of the house, it contains a large area of plywood flooring for storage in its attic and is easily accessible.
Big ticket updates to the house include the New Roof installed October 2025, a tankless hot water heater, “Weather Tite” impact windows, and renovated bathrooms, all completed since 2021. An easy walk to Howard Avenue for restaurants and entertainment venues.
Location
State FL
County Hillsborough
Community North New Suburb Beautiful
Area 33629 - Tampa / Palma Ceia
Zoning RS 60
Rooms
Other Rooms Attic, Den/Library/Office, Family Room, Formal Dining Room Separate, Formal Living Room Separate
Interior
Interior Features Chair Rail, Crown Molding, Eat-in Kitchen, Kitchen/Family Room Combo, PrimaryBedroom Upstairs, Solid Wood Cabinets, Stone Counters, Thermostat, Walk-In Closet(s)
Heating Electric, Heat Pump
Cooling Central Air
Flooring Carpet, Tile, Wood
Fireplaces Type Family Room, Gas
Fireplace true
Appliance Cooktop, Dishwasher, Disposal, Gas Water Heater, Refrigerator, Tankless Water Heater
Laundry Gas Dryer Hookup, Inside, Laundry Room, Washer Hookup
Exterior
Exterior Feature French Doors, Rain Gutters, Sidewalk
Parking Features Driveway, Garage Door Opener, Garage Faces Side, Ground Level, On Street, Open
Garage Spaces 2.0
Fence Wood
Community Features Sidewalks, Street Lights
Utilities Available BB/HS Internet Available, Cable Available, Electricity Connected, Natural Gas Connected, Public, Sewer Connected, Sprinkler Meter, Sprinkler Recycled, Water Connected
View Trees/Woods
Roof Type Shingle
Porch Covered, Patio
Attached Garage false
Garage true
Private Pool No
Building
Lot Description Corner Lot, City Limits, Landscaped, Level, Near Golf Course, Near Public Transit, Sidewalk, Paved
Entry Level Two
Foundation Slab
Lot Size Range 0 to less than 1/4
Sewer Public Sewer
Water Public
Architectural Style Traditional
Structure Type Block,Frame
New Construction false
Schools
Elementary Schools Mitchell-Hb
Middle Schools Wilson-Hb
High Schools Plant-Hb
Others
Pets Allowed Yes
Senior Community No
Ownership Fee Simple
Acceptable Financing Cash, Conventional, VA Loan
Listing Terms Cash, Conventional, VA Loan
Special Listing Condition None
Virtual Tour https://www.propertypanorama.com/instaview/stellar/TB8448308

Learn More About LPT Realty




