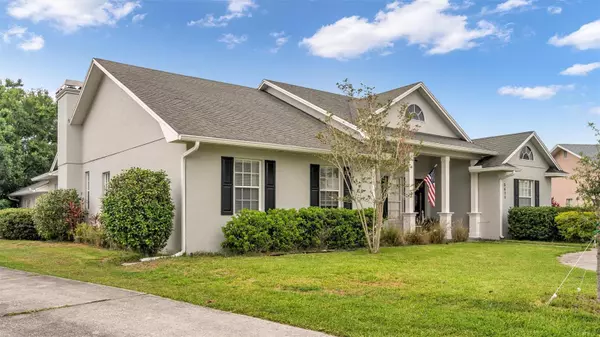For more information regarding the value of a property, please contact us for a free consultation.
5611 EMERALD RIDGE BLVD Lakeland, FL 33813
Want to know what your home might be worth? Contact us for a FREE valuation!

Our team is ready to help you sell your home for the highest possible price ASAP
Key Details
Sold Price $630,000
Property Type Single Family Home
Sub Type Single Family Residence
Listing Status Sold
Purchase Type For Sale
Square Footage 2,854 sqft
Price per Sqft $220
Subdivision Emerald Ridge
MLS Listing ID L4936806
Sold Date 05/22/23
Bedrooms 4
Full Baths 3
HOA Fees $50/ann
HOA Y/N Yes
Originating Board Stellar MLS
Year Built 1996
Annual Tax Amount $3,514
Lot Size 0.490 Acres
Acres 0.49
Property Sub-Type Single Family Residence
Property Description
Experience luxury living at its finest with this spectacular 4 bedroom, 3 bathroom home complete with a beautiful pool, located in the desirable and gated Emerald Ridge community. Boasting a triple split floor plan with a mother-in-law guest area, this home offers an abundance of space and privacy for the entire family. Entertain guests in style with the home's formal dining area and two spacious living areas. The kitchen is a chef's dream, upgraded in 2020 with sleek quartz countertops, LG stainless steel appliances, and a stunning grey subway tiled backsplash overlooking the sun room and living room. The kitchen island, built-in microwave, and bar seating with room for three barstools add both functionality and style. The living room features recessed lighting, built-ins, and a cozy wood-burning fireplace, creating a warm and inviting ambiance. Wood-look tile floors were installed throughout the home in 2019, while crown molding adds an extra touch of elegance to the common areas and master suite. The hall baths were upgraded with new vanities in 2019, and a large AC unit was installed the same year. The exterior of the home is just as impressive, with a three-car garage, freshly painted exterior (2019), and a fully fenced back yard with a separately fenced pool for endless days in the sun. The saltwater pool features an extra-large entryway and a convenient shower. Saint Augustine grass was recently resodded, and a landscaping buffer ensures extra privacy. Additional features include surround sound and mounted TVs in both the living room and sunroom. This home truly has it all! Don't miss out on this amazing opportunity to live in luxury. Contact us today to schedule your private showing.
Location
State FL
County Polk
Community Emerald Ridge
Rooms
Other Rooms Bonus Room, Family Room, Florida Room, Formal Dining Room Separate, Formal Living Room Separate, Great Room, Interior In-Law Suite
Interior
Interior Features Built-in Features, Ceiling Fans(s), Crown Molding, Dry Bar, Eat-in Kitchen, High Ceilings, Master Bedroom Main Floor, Open Floorplan, Solid Surface Counters, Split Bedroom, Stone Counters, Thermostat, Tray Ceiling(s), Vaulted Ceiling(s), Walk-In Closet(s), Window Treatments
Heating Central
Cooling Central Air
Flooring Tile
Fireplaces Type Living Room, Wood Burning
Fireplace true
Appliance Cooktop, Dishwasher, Microwave, Range Hood, Refrigerator
Laundry Inside, Laundry Room
Exterior
Exterior Feature French Doors, Lighting, Outdoor Shower, Sidewalk, Sprinkler Metered
Garage Spaces 3.0
Fence Chain Link, Cross Fenced, Fenced
Pool Child Safety Fence, Chlorine Free, In Ground, Outside Bath Access, Salt Water
Community Features Pool
Utilities Available BB/HS Internet Available, Cable Available, Cable Connected, Electricity Available, Electricity Connected, Sewer Available, Sewer Connected, Street Lights, Water Available, Water Connected
Roof Type Shingle
Porch Front Porch
Attached Garage true
Garage true
Private Pool Yes
Building
Story 1
Entry Level One
Foundation Slab
Lot Size Range 1/4 to less than 1/2
Sewer Public Sewer
Water Public
Structure Type Block
New Construction false
Others
Pets Allowed Yes
HOA Fee Include Common Area Taxes, Pool, Private Road
Senior Community No
Ownership Fee Simple
Monthly Total Fees $50
Acceptable Financing Cash, Conventional, FHA, VA Loan
Membership Fee Required Required
Listing Terms Cash, Conventional, FHA, VA Loan
Special Listing Condition None
Read Less

© 2025 My Florida Regional MLS DBA Stellar MLS. All Rights Reserved.
Bought with DALTON WADE INC



