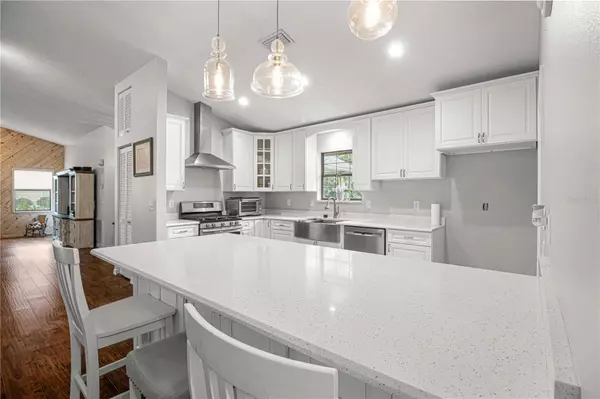For more information regarding the value of a property, please contact us for a free consultation.
4426 NE 2ND ST Ocala, FL 34470
Want to know what your home might be worth? Contact us for a FREE valuation!

Our team is ready to help you sell your home for the highest possible price ASAP
Key Details
Sold Price $329,900
Property Type Single Family Home
Sub Type Single Family Residence
Listing Status Sold
Purchase Type For Sale
Square Footage 1,924 sqft
Price per Sqft $171
Subdivision Stonewood 02
MLS Listing ID OM668808
Sold Date 12/22/23
Bedrooms 4
Full Baths 2
HOA Y/N No
Originating Board Stellar MLS
Year Built 1986
Annual Tax Amount $5,057
Lot Size 0.410 Acres
Acres 0.41
Lot Dimensions 125x142
Property Sub-Type Single Family Residence
Property Description
This breathtaking four-bedroom, two-bathroom home is full of personality, from its vaulted ceilings to its inviting fireplace. The light and bright kitchen is a chef's delight, with beautiful cabinetry, gleaming stainless steel appliances that make cooking and entertaining a breeze, and pristine quartz countertops that add a subtle sparkle and touch of elegance to your cooking space. The counter height island with the breakfast bar is the perfect spot to start your morning - whether you're meal-prepping for the week or hosting a dinner party, this kitchen has everything you need to create delicious meals and lasting memories! The open-concept floor plan creates a seamless flow between spaces, fostering a warm and peaceful ambiance. Natural light floods the interiors through the sliding glass doors that open to the back porch, ideal for both unwinding and entertaining guests. Come and experience this stunning home for yourself – you're sure to fall in love with it!
Location
State FL
County Marion
Community Stonewood 02
Zoning R1
Interior
Interior Features Ceiling Fans(s), Open Floorplan, Vaulted Ceiling(s)
Heating Electric
Cooling Central Air
Flooring Tile, Vinyl
Fireplace true
Appliance Convection Oven, Dishwasher, Range
Exterior
Exterior Feature Rain Gutters
Garage Spaces 2.0
Utilities Available Electricity Available
Roof Type Shingle
Porch Enclosed
Attached Garage true
Garage true
Private Pool No
Building
Story 1
Entry Level One
Foundation Block
Lot Size Range 1/4 to less than 1/2
Sewer Public Sewer
Water Public
Structure Type Brick,Wood Siding
New Construction false
Schools
Elementary Schools Ward-Highlands Elem. School
Middle Schools Fort King Middle School
High Schools Vanguard High School
Others
Senior Community No
Ownership Fee Simple
Acceptable Financing Cash, Conventional
Listing Terms Cash, Conventional
Special Listing Condition None
Read Less

© 2025 My Florida Regional MLS DBA Stellar MLS. All Rights Reserved.
Bought with ALL FLORIDA HOMES REALTY LLC



