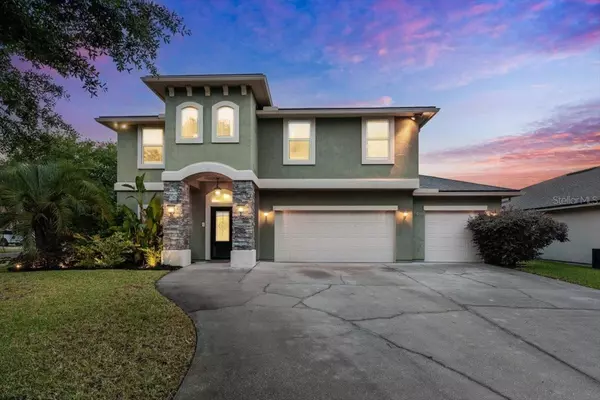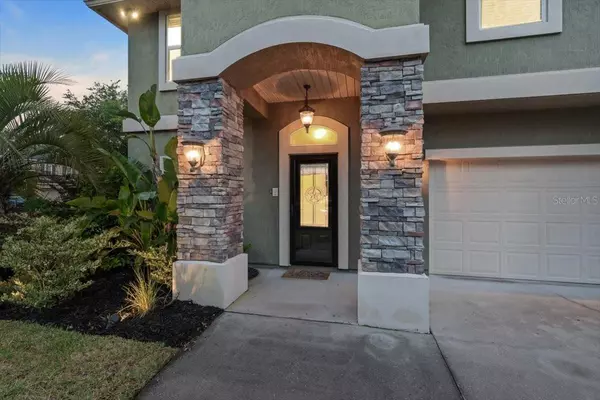For more information regarding the value of a property, please contact us for a free consultation.
1703 FOGGY DAY DR Middleburg, FL 32068
Want to know what your home might be worth? Contact us for a FREE valuation!

Our team is ready to help you sell your home for the highest possible price ASAP
Key Details
Sold Price $525,000
Property Type Single Family Home
Sub Type Single Family Residence
Listing Status Sold
Purchase Type For Sale
Square Footage 3,555 sqft
Price per Sqft $147
Subdivision Pine Rdg Plantation
MLS Listing ID GC521675
Sold Date 07/08/24
Bedrooms 5
Full Baths 3
Construction Status Appraisal,Financing,Inspections
HOA Fees $7/ann
HOA Y/N Yes
Originating Board Stellar MLS
Year Built 2009
Annual Tax Amount $10,574
Lot Size 8,712 Sqft
Acres 0.2
Property Description
One or more photo(s) has been virtually staged. Price just reduced and ready for new buyer to move in! Welcome to this spacious 5/3 home on a corner lot in the highly sought after Pine Ridge neighborhood. Gourmet kitchen features granite countertops & brand-new SS appliances that will stay. Formal dining room offers versatility for dining or play. A new hot water heater is housed in the expansive 3-car garage. First-floor bedroom is perfect for guests. Upstairs, primary suite boasts vaulted ceilings, crown molding, HIS & HER closets, separate dual vanities, luxurious garden tub & tiled walk-in shower. The bonus room, currently a media room/home theatre, includes a TV projection system, recessed speakers & wet bar area w/built-in mini fridge, sink, cabinetry & wine rack - great option as a mother-in-law suite, which offers double doors to enclose the space. Enjoy the fenced backyard w/TWO covered patios for outdoor living & entertaining. Homes this size are a RARE FIND so don't miss your opportunity to own it!
Spectacular amenities include resort-style swimming pool w/waterslide, fitness center, playground, ocean-themed splash pad & brand-new sports courts (basketball, tennis & pickleball). This home is located close to the Oakleaf area, shopping, restaurants and St. Vincent's Hospital with easy access to highway and a short commute to NAS Jax, VA Clinic and more! Schedule your showing today.
Check out the Features List and Pine Ridge Community Flyer!
Location
State FL
County Clay
Community Pine Rdg Plantation
Zoning PUD
Rooms
Other Rooms Bonus Room, Breakfast Room Separate, Family Room, Formal Dining Room Separate, Great Room, Interior In-Law Suite w/No Private Entry, Loft, Media Room, Storage Rooms
Interior
Interior Features Built-in Features, Ceiling Fans(s), Chair Rail, Crown Molding, Eat-in Kitchen, High Ceilings, Kitchen/Family Room Combo, Open Floorplan, PrimaryBedroom Upstairs, Stone Counters, Thermostat, Walk-In Closet(s), Wet Bar, Window Treatments
Heating Central, Electric
Cooling Central Air
Flooring Carpet, Tile, Vinyl
Fireplace false
Appliance Dishwasher, Disposal, Electric Water Heater, Exhaust Fan, Microwave, Range, Refrigerator, Wine Refrigerator
Laundry Electric Dryer Hookup, Laundry Room, Washer Hookup
Exterior
Exterior Feature Irrigation System, Lighting, Private Mailbox
Garage Spaces 3.0
Fence Fenced
Community Features Clubhouse, Fitness Center, Irrigation-Reclaimed Water, Park, Playground, Pool, Sidewalks, Tennis Courts
Utilities Available Cable Available, Electricity Available, Electricity Connected, Sewer Available, Sewer Connected, Sprinkler Meter, Sprinkler Recycled, Underground Utilities, Water Available, Water Connected
Amenities Available Basketball Court, Clubhouse, Fitness Center, Park, Pickleball Court(s), Playground, Pool, Tennis Court(s), Trail(s)
Roof Type Shingle
Porch Covered, Patio, Rear Porch, Side Porch
Attached Garage true
Garage true
Private Pool No
Building
Lot Description Corner Lot
Entry Level Two
Foundation Slab
Lot Size Range 0 to less than 1/4
Sewer Public Sewer
Water Public
Structure Type Stone,Stucco
New Construction false
Construction Status Appraisal,Financing,Inspections
Schools
Elementary Schools Tynes Elementary School-Cl
Middle Schools Wilkinson Junior High School-Cl
High Schools Ridgeview High School-Cl
Others
Pets Allowed Yes
HOA Fee Include Pool
Senior Community No
Ownership Fee Simple
Monthly Total Fees $7
Acceptable Financing Cash, Conventional, FHA, VA Loan
Membership Fee Required Required
Listing Terms Cash, Conventional, FHA, VA Loan
Special Listing Condition None
Read Less

© 2025 My Florida Regional MLS DBA Stellar MLS. All Rights Reserved.
Bought with STELLAR NON-MEMBER OFFICE



