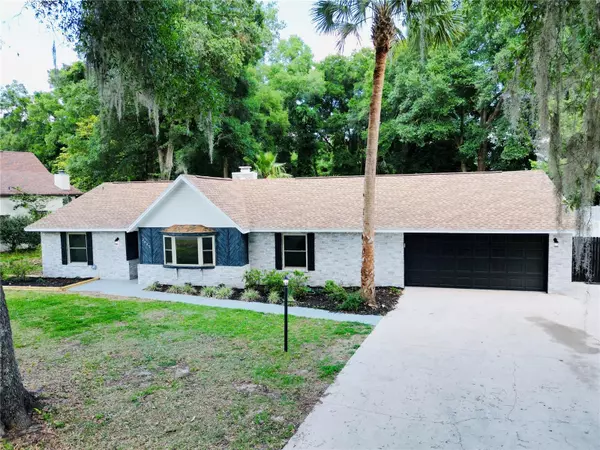For more information regarding the value of a property, please contact us for a free consultation.
2825 SE 49TH AVE Ocala, FL 34480
Want to know what your home might be worth? Contact us for a FREE valuation!

Our team is ready to help you sell your home for the highest possible price ASAP
Key Details
Sold Price $366,000
Property Type Single Family Home
Sub Type Single Family Residence
Listing Status Sold
Purchase Type For Sale
Square Footage 1,918 sqft
Price per Sqft $190
Subdivision Silver Spgs Shores Un 10
MLS Listing ID R4907788
Sold Date 08/25/24
Bedrooms 3
Full Baths 2
Construction Status Inspections
HOA Y/N No
Originating Board Stellar MLS
Year Built 1981
Annual Tax Amount $2,543
Lot Size 0.400 Acres
Acres 0.4
Lot Dimensions 99x174
Property Description
Don't miss out on the opportunity to own this gorgeous POOL home in one of the most coveted locations in Southeast Ocala! Boasting 3 oversized bedrooms with built in closets, and two beautifully updated bathrooms. Brand NEW luxury vinyl plank floors throughout entire home! NEW modern light fixtures throughout! NEW top of the line stainless steel appliances! NEW granite in kitchen! NEWER ROOF in 2020! NEW Bathroom vanity's and fixtures! Too many updates to mention! This home is truly one of a kind, with an open floorpan, formal dining room, laundry room, and living room centered around the beautiful brick fireplace! Just out back awaits a serene, oversized in-ground pool surrounded by lush landscaping and trees just in time for summer! Huge fully fenced backyard! Oversized 2-car garage! No detail has been spared! Come see this one and you will fall in love! Schedule your private showing today as this one is sure to sell fast!
Location
State FL
County Marion
Community Silver Spgs Shores Un 10
Zoning R1
Interior
Interior Features Open Floorplan, Skylight(s)
Heating Central
Cooling Central Air
Flooring Luxury Vinyl
Fireplace true
Appliance Dishwasher, Microwave, Range, Refrigerator
Laundry Laundry Room
Exterior
Exterior Feature Lighting
Garage Spaces 2.0
Fence Fenced
Pool In Ground
Utilities Available Electricity Connected
Roof Type Shingle
Attached Garage true
Garage true
Private Pool Yes
Building
Story 1
Entry Level One
Foundation Slab
Lot Size Range 1/4 to less than 1/2
Sewer Septic Tank
Water Well
Structure Type Brick
New Construction false
Construction Status Inspections
Others
Senior Community No
Ownership Fee Simple
Acceptable Financing Cash, Conventional, FHA, USDA Loan, VA Loan
Listing Terms Cash, Conventional, FHA, USDA Loan, VA Loan
Special Listing Condition None
Read Less

© 2025 My Florida Regional MLS DBA Stellar MLS. All Rights Reserved.
Bought with MBA REALTY GROUP, INC

