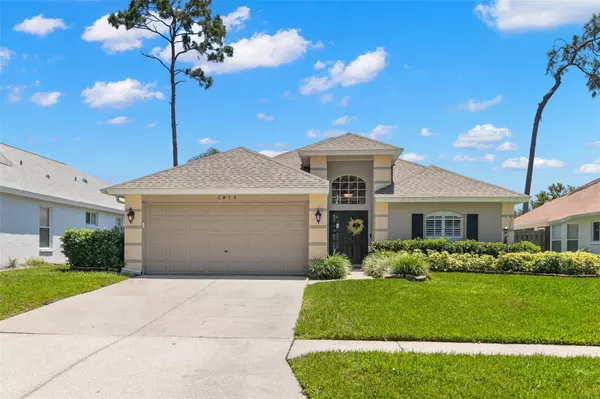For more information regarding the value of a property, please contact us for a free consultation.
2473 HIDDEN PINES LN Clearwater, FL 33761
Want to know what your home might be worth? Contact us for a FREE valuation!

Our team is ready to help you sell your home for the highest possible price ASAP
Key Details
Sold Price $595,000
Property Type Single Family Home
Sub Type Single Family Residence
Listing Status Sold
Purchase Type For Sale
Square Footage 1,799 sqft
Price per Sqft $330
Subdivision Hidden Pines At Countryside
MLS Listing ID U8252691
Sold Date 09/27/24
Bedrooms 3
Full Baths 2
HOA Fees $29
HOA Y/N Yes
Originating Board Stellar MLS
Year Built 1996
Annual Tax Amount $2,908
Lot Size 6,534 Sqft
Acres 0.15
Property Description
Welcome to this charming 3-bedroom, 2-bath home, featuring soaring ceilings and a gorgeous pool! Conveniently located just minutes from both the beaches, airports and shopping. As you step through the front door, you'll immediately notice the open, airy feel of the space highlighted by the luxury vinyl wood like flooring. Ahead, a spacious room awaits, currently set up as a formal dining area but easily adaptable to a formal living room. To your left, you'll find the laundry room with convenient access to the two-car garage. To the right are the second and third bedrooms, along with a shared bath in this fabulous split plan home. Both bedrooms are generously sized and feature ample wall closet space. The updated bathroom includes a tub/shower combination and beautiful vanity. Just off the main dining room is a spacious area that can be used as a formal living room or will be perfect for a home office. Two arched doorways lead to the open concept family room, kitchen and breakfast nook. This light-filled area boasts windows overlooking the pool and lanai. The kitchen is equipped with ample cabinetry, abundant counter space, a pantry closet, a built-in wine rack, an island with a double stainless-steel sink, a dishwasher, and a breakfast bar that seats up to four. The breakfast nook, illuminated by a charming hanging light, is perfect for casual dining. The adjoining family room is ideal for entertaining guests. The primary suite, located at the rear of the home, offers a tranquil retreat with a bay window overlooking the pool. The en-suite bathroom features a walk-in closet, an updated dual sink vanity, an oversized step-in shower, and a private water closet. Off the family room, sliding doors provide easy access to the screened lanai, where you can enjoy Florida's outdoor living with additional space for outdoor dining or lounging. This home has been lovingly cared for with the roof replaced in 2017 and HVAC in 2022. This is move-in ready and waiting for its new owners.
Location
State FL
County Pinellas
Community Hidden Pines At Countryside
Zoning RPD-7.5
Rooms
Other Rooms Formal Dining Room Separate
Interior
Interior Features Ceiling Fans(s), Eat-in Kitchen, High Ceilings, Solid Wood Cabinets, Stone Counters, Walk-In Closet(s)
Heating Central
Cooling Central Air
Flooring Carpet, Luxury Vinyl, Tile
Fireplace false
Appliance Dishwasher, Disposal, Dryer, Microwave, Range, Refrigerator, Washer
Laundry Laundry Room
Exterior
Exterior Feature Sliding Doors
Garage Driveway
Garage Spaces 2.0
Fence Wood
Pool Gunite, Heated, In Ground, Screen Enclosure
Community Features Deed Restrictions
Utilities Available Cable Connected, Electricity Connected, Sewer Connected, Water Connected
Roof Type Shingle
Attached Garage true
Garage true
Private Pool Yes
Building
Entry Level One
Foundation Slab
Lot Size Range 0 to less than 1/4
Sewer Public Sewer
Water Public
Structure Type Block
New Construction false
Schools
Elementary Schools Leila G Davis Elementary-Pn
Middle Schools Safety Harbor Middle-Pn
High Schools Countryside High-Pn
Others
Pets Allowed Number Limit, Yes
HOA Fee Include Trash
Senior Community No
Pet Size Extra Large (101+ Lbs.)
Ownership Fee Simple
Monthly Total Fees $58
Acceptable Financing Cash, Conventional
Membership Fee Required Required
Listing Terms Cash, Conventional
Num of Pet 2
Special Listing Condition None
Read Less

© 2024 My Florida Regional MLS DBA Stellar MLS. All Rights Reserved.
Bought with FUTURE HOME REALTY INC
Learn More About LPT Realty




