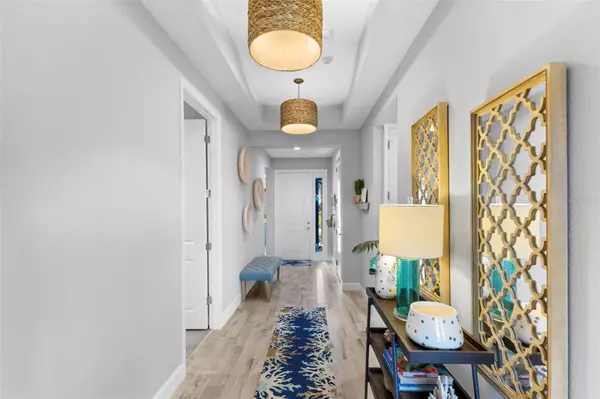For more information regarding the value of a property, please contact us for a free consultation.
15528 SANTA POLA DR Wimauma, FL 33598
Want to know what your home might be worth? Contact us for a FREE valuation!

Our team is ready to help you sell your home for the highest possible price ASAP
Key Details
Sold Price $415,000
Property Type Single Family Home
Sub Type Single Family Residence
Listing Status Sold
Purchase Type For Sale
Square Footage 1,696 sqft
Price per Sqft $244
Subdivision Valencia Del Sol Ph 2
MLS Listing ID A4618716
Sold Date 11/15/24
Bedrooms 2
Full Baths 2
Construction Status Inspections
HOA Fees $478/mo
HOA Y/N Yes
Originating Board Stellar MLS
Year Built 2022
Annual Tax Amount $5,960
Lot Size 3,920 Sqft
Acres 0.09
Lot Dimensions 43.2x93
Property Description
Welcome to 15528 Santa Pola Dr.! This beautifully upgraded 2-bedroom, 2-bathroom home in this sought-after community offers modern comfort and style. As you step inside, you’ll be greeted by a bright, open living space with high ceilings and large windows that flood the home with natural light. The gourmet kitchen features upgraded cabinets with self-close drawers and soft-close doors, sleek countertops, a stylish backsplash, and upgraded appliances, including a new oven replaced in 2024. The converted pantry boasts pull-out shelving and a trash can pullout cabinet, providing ample storage and convenience.
The spacious master suite is a true retreat, featuring a generous walk-in closet and a luxurious en-suite bath with upgraded tile, a frameless shower enclosure, a handheld shower head addition, upgraded countertops and sink basins, a built-in linen closet, and a luxury-height toilet. The second bathroom is equally impressive with extended bath tile to the ceiling, listello accent tiles, a glass sliding door on the tub, an upgraded sink basin, and a luxury-height toilet.
Throughout the home, you’ll find upgraded tile flooring (excluding the bedrooms, which have enhanced carpet padding), horizontal blinds, and upgraded paint colors. The home is also equipped with a security system upgrade, including smoke and heat sensors, four ceiling fans, upgraded light fixtures in the foyer, two flat TV mounting packages, and a built-in hall closet. Additionally, the whole house has upgraded insulation in the ceiling for added energy efficiency.
The outdoor and garage features of this home are equally impressive. The property sits on an easement lot, providing a larger area for enjoyment. The backyard is fenced, and the front flower beds are enhanced with landscaping pavers. A paver pad for grilling, exterior lights above the garage and front entry, and front gutters add to the home’s curb appeal. The insulated garage door is equipped with a keyless entry pad and an upgraded opener with video and app control. Inside the garage, you’ll find a dedicated 110V GFI receptacle for an electric golf cart, a water softener, a utility tub, and two 4x8 ceiling storage racks. The home also includes portable generator gas and electric hookups for whole-house backup.
The serene backyard oasis features 2 queen palms and a screened-in patio with a 16-inch kickplate, perfect for al fresco dining or peaceful moments of reflection. The front door screen enclosure adds a touch of convenience and charm.
In this vibrant community, residents have access to fantastic amenities, including a resort-style pool, fitness center, walking trails, and a clubhouse. With easy access to major highways, shopping, dining, and top-rated schools, this home offers the perfect blend of tranquility and convenience.
Don’t miss the opportunity to make this exceptional property your own. Schedule a showing today and experience the best of Florida living at 15528 Santa Pola Dr!
Location
State FL
County Hillsborough
Community Valencia Del Sol Ph 2
Zoning PD
Interior
Interior Features Ceiling Fans(s), Kitchen/Family Room Combo, Open Floorplan, Primary Bedroom Main Floor
Heating Central
Cooling Central Air
Flooring Tile
Fireplace false
Appliance Dishwasher, Disposal, Dryer, Range, Refrigerator, Washer
Laundry Laundry Room
Exterior
Exterior Feature Hurricane Shutters, Sidewalk, Sliding Doors
Garage Spaces 2.0
Fence Fenced
Community Features Clubhouse, Pool, Tennis Courts
Utilities Available Electricity Connected, Sewer Connected, Water Connected
Amenities Available Clubhouse, Gated, Pickleball Court(s), Pool, Recreation Facilities, Tennis Court(s)
View Y/N 1
View Water
Roof Type Tile
Porch Rear Porch, Screened
Attached Garage true
Garage true
Private Pool No
Building
Lot Description Landscaped
Story 1
Entry Level One
Foundation Slab
Lot Size Range 0 to less than 1/4
Sewer Public Sewer
Water Public
Architectural Style Florida
Structure Type Stucco
New Construction false
Construction Status Inspections
Schools
Elementary Schools Reddick Elementary School
Middle Schools Shields-Hb
High Schools Sumner High School
Others
Pets Allowed Yes
Senior Community Yes
Ownership Fee Simple
Monthly Total Fees $478
Acceptable Financing Cash, Conventional, FHA, VA Loan
Membership Fee Required Required
Listing Terms Cash, Conventional, FHA, VA Loan
Special Listing Condition None
Read Less

© 2024 My Florida Regional MLS DBA Stellar MLS. All Rights Reserved.
Bought with SALTZBERG & ASSOCIATES REAL ESTATE
Learn More About LPT Realty




