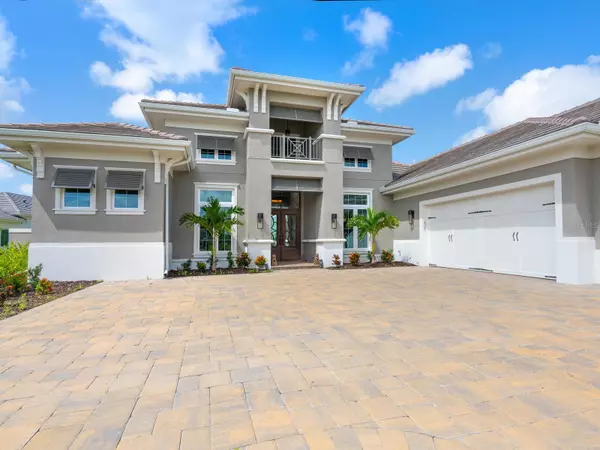For more information regarding the value of a property, please contact us for a free consultation.
8541 PAVIA WAY Lakewood Ranch, FL 34202
Want to know what your home might be worth? Contact us for a FREE valuation!

Our team is ready to help you sell your home for the highest possible price ASAP
Key Details
Sold Price $3,000,000
Property Type Single Family Home
Sub Type Single Family Residence
Listing Status Sold
Purchase Type For Sale
Square Footage 3,838 sqft
Price per Sqft $781
Subdivision Lake Club Ph Iv Subph C-1 Aka Genoa
MLS Listing ID A4618158
Sold Date 11/15/24
Bedrooms 3
Full Baths 4
Half Baths 1
Construction Status Inspections
HOA Fees $584/ann
HOA Y/N Yes
Originating Board Stellar MLS
Year Built 2024
Annual Tax Amount $24,645
Lot Size 0.470 Acres
Acres 0.47
Property Description
Step into a realm of elegance and comfort at 8541 Pavia Way, nestled in the Genoa section of The Lake Club. As you approach this magnificent home, you're greeted by a seamless blend of luxury and functionality. Engineered hardwood floors guide you through the expansive living spaces. The great room, with its inviting ambiance and impact glass windows, is filled with natural light, creating an atmosphere of warmth and tranquility. The wall of pocketing sliders creates an open indoor-outdoor living space. The kitchen boasts pristine white quartz countertops, a large floating island, and top-of-the-line KitchenAid appliances. The stainless steel five-burner cooktop and exhaust hood are complemented by a sleek subway tile backsplash, perfect for culinary enthusiasts. Adjacent to the kitchen, the breakfast area features a picturesque window that frames breathtaking water views, making every morning meal a serene experience. The formal dining room invites you to host unforgettable dinner parties under sophisticated ceiling treatments. Step into the study, where French doors provide a quiet retreat and offers versatility, serving as an additional living area or a private office. The bonus room comes equipped with a wet bar, sink, and refrigerator, ready for game nights or cozy gatherings. This room also has the potential to be transformed into a fourth bedroom, accommodating growing families or visiting guests. The primary suite is a sanctuary of luxury, featuring tray ceilings, ample walk-in closet space, tons of natural light and direct access to the lanai. The primary bath is an epitome of spa-like elegance, with a soaking tub, walk-in shower, dual vanities, a makeup vanity, and a private water closet. There are also two well-appointed guest suites complete with en-suite full baths. Outside, the paver lanai beckons you to unwind and enjoy the Southwest exposure and serene water views. The panoramic lanai screen ensures unobstructed views while motorized storm screens will soon be added in the lanai for enhanced protection and privacy. Dive into the saltwater pool, relax in the spa, or enjoy the soothing sounds of the spillover fountains. The lanai is plumbed for an outdoor kitchen, offering the potential for future enhancements. Additional features include a half bath that works as a pool bath, a three-car garage with a mini-split system, a new whole-home Generac generator, and plantation shutters adorning many rooms, adding a touch of classic charm. This home offers the perfect blend of luxury and functionality, creating an exceptional living experience. The Lake Club provides an array of amenities and a sense of community that enhances the experience of living in this exceptional residence. Residents can utilize the grand clubhouse with a restaurant and bar, two resort-style pools, a fitness center, a massage and skincare room, a gaming and lifestyle center, and various sports facilities. This location is surrounded by top-rated schools and is a short distance away from dining, entertainment, and shopping, including the popular UTC Mall, Lakewood Ranch Main Street, Waterside Place, and more.
Location
State FL
County Manatee
Community Lake Club Ph Iv Subph C-1 Aka Genoa
Zoning PD-MU
Rooms
Other Rooms Den/Library/Office, Formal Dining Room Separate, Great Room
Interior
Interior Features Ceiling Fans(s), Crown Molding, Eat-in Kitchen, Kitchen/Family Room Combo, Open Floorplan, Primary Bedroom Main Floor, Split Bedroom, Thermostat, Tray Ceiling(s), Wet Bar
Heating Central, Gas, Heat Pump
Cooling Central Air
Flooring Hardwood, Tile
Fireplaces Type Gas, Outside
Fireplace true
Appliance Bar Fridge, Built-In Oven, Cooktop, Dishwasher, Disposal, Dryer, Gas Water Heater, Microwave, Range Hood, Refrigerator, Washer
Laundry Inside, Laundry Room
Exterior
Exterior Feature Hurricane Shutters, Irrigation System, Sidewalk, Sliding Doors
Parking Features Driveway, Garage Door Opener, Garage Faces Side
Garage Spaces 3.0
Pool Heated, In Ground, Lighting, Salt Water, Screen Enclosure
Utilities Available BB/HS Internet Available, Cable Available, Electricity Connected, Natural Gas Connected, Sewer Connected, Sprinkler Recycled, Water Connected
View Water
Roof Type Tile
Porch Patio, Screened
Attached Garage true
Garage true
Private Pool Yes
Building
Lot Description Landscaped, Level, Sidewalk
Story 1
Entry Level One
Foundation Slab
Lot Size Range 1/4 to less than 1/2
Builder Name Stock
Sewer Public Sewer
Water Public
Architectural Style Custom
Structure Type Block
New Construction false
Construction Status Inspections
Schools
Elementary Schools Robert E Willis Elementary
Middle Schools Nolan Middle
High Schools Lakewood Ranch High
Others
Pets Allowed Yes
Senior Community No
Ownership Fee Simple
Monthly Total Fees $684
Acceptable Financing Cash, Conventional
Membership Fee Required Required
Listing Terms Cash, Conventional
Special Listing Condition None
Read Less

© 2024 My Florida Regional MLS DBA Stellar MLS. All Rights Reserved.
Bought with MICHAEL SAUNDERS & COMPANY
Learn More About LPT Realty




