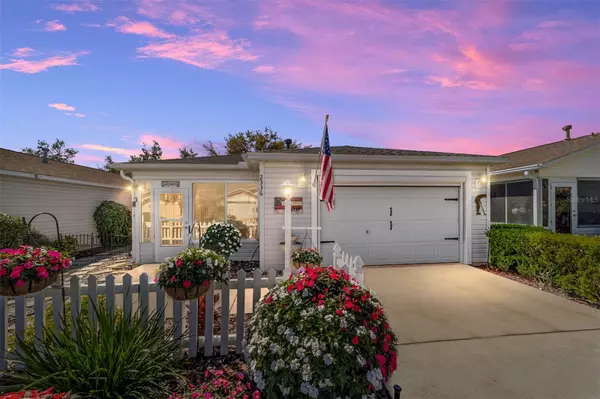For more information regarding the value of a property, please contact us for a free consultation.
2336 RILEY RD The Villages, FL 32162
Want to know what your home might be worth? Contact us for a FREE valuation!

Our team is ready to help you sell your home for the highest possible price ASAP
Key Details
Sold Price $300,000
Property Type Single Family Home
Sub Type Villa
Listing Status Sold
Purchase Type For Sale
Square Footage 1,156 sqft
Price per Sqft $259
Subdivision The Villages
MLS Listing ID G5086676
Sold Date 12/30/24
Bedrooms 2
Full Baths 2
Construction Status Inspections
HOA Y/N No
Originating Board Stellar MLS
Year Built 2004
Annual Tax Amount $1,983
Lot Size 3,484 Sqft
Acres 0.08
Lot Dimensions 40x91
Property Description
SPECTACULAR CURB APPEAL with enhanced landscaping on this BEAUTIFULLY UPDATED 2/2 COLONY PATIO VILLA located in the Village of ASHLAND with easy access to the Legends Country Club and Lake Sumter Landing Town Square! This LOVELY villa has also been well maintained with a NEW ROOF in 2019 and the NEW HVAC was installed in 9/22! The front GLASS ENCLOSED lanai with WOOD PORCELAIN flooring, and SUNSHADES offers another great spot for enjoying your morning coffee or visiting with the neighbors. The BEAUTIFULLY updated kitchen features a complete remodel with stunning HICKORY cabinetry, added pantry with soft glide pull out shelving, NEWER STAINLESS appliances with NATURAL GAS stove with a double oven, QUARTZ counter tops, SOLAR TUBE, and a custom island with overhang for casual dining in the EAT-IN area. You'll find SHIPLAP in the dining room as well as the front of the BREAKFAST BAR with custom wood bar that blends in nicely with the hickory cabinetry. There are WOOD CORNICES over all windows and sliding glass doors and custom light fixtures with PENDANT lighting over the bar and ceiling fans throughout. The living and dining room open with SLIDING GLASS DOORS out to the INVITING side patio with pavers/stone and a small iron decorative fence. VAULTED CEILINGS throughout the living area and both bedrooms. The primary bedroom has LUXURY VINYL PLANK FLOORING, a large WALK-IN CLOSET, and a BARN DOOR that was added to the EN-SUITE BATH. The primary bath has TILE flooring, a shower with glass enclosure, and both toilets in this bath and the guest bath were replaced in 2023. There is a linen closet in the hallway off the guest bath and guest bedroom. The guest room has the same lovely flooring and a large sliding door closet. The guest bath offers a tub/shower and SOLAR TUBE for natural lighting. The inside laundry room is off the kitchen with extra cabinetry, FRONT LOAD washer and dryer, a folding board, and louvered doors. The garage has an ELECTRIC SCREEN DOOR and plenty of room for your car, golf cart and storage. Other recent maintenance includes: irrigation tune-up, whole house duct cleaning, and sensors on the garage door replaced. INCLUDED WITH THIS GREAT VILLA is a 2014 YAMAHA GOLF CART with low mileage and all service records. Also partially FURNISHED including the kitchen island, kitchen barstools, leather reclining couch in sunroom, table and big screen TV in sunroom, and shelving and cabinets in the garage! DON'T DELAY! GREAT VALUE and an AMAZING VILLA! YOU CAN'T BEAT THE LOCATION AND ALL THE SPECIAL FEATURES THIS HOME HAS TO OFFER!
Location
State FL
County Sumter
Community The Villages
Zoning RESI
Rooms
Other Rooms Inside Utility
Interior
Interior Features Ceiling Fans(s), Eat-in Kitchen, Living Room/Dining Room Combo, Open Floorplan, Primary Bedroom Main Floor, Stone Counters, Vaulted Ceiling(s), Walk-In Closet(s)
Heating Central, Natural Gas
Cooling Central Air
Flooring Ceramic Tile, Luxury Vinyl
Fireplace false
Appliance Dishwasher, Disposal, Dryer, Gas Water Heater, Microwave, Range, Refrigerator, Washer
Laundry In Kitchen, Laundry Room
Exterior
Exterior Feature Irrigation System, Sliding Doors
Parking Features Garage Door Opener, Golf Cart Parking
Garage Spaces 1.0
Community Features Community Mailbox, Deed Restrictions, Dog Park, Fitness Center, Golf Carts OK, Golf, Irrigation-Reclaimed Water, Pool, Tennis Courts
Utilities Available BB/HS Internet Available, Electricity Connected, Natural Gas Connected, Public, Sewer Connected, Street Lights, Underground Utilities, Water Connected
Roof Type Shingle
Attached Garage true
Garage true
Private Pool No
Building
Entry Level One
Foundation Slab
Lot Size Range 0 to less than 1/4
Sewer Public Sewer
Water Public
Structure Type Vinyl Siding,Wood Frame
New Construction false
Construction Status Inspections
Others
Pets Allowed Cats OK, Dogs OK
Senior Community Yes
Ownership Fee Simple
Monthly Total Fees $195
Acceptable Financing Cash, Conventional, VA Loan
Listing Terms Cash, Conventional, VA Loan
Special Listing Condition None
Read Less

© 2025 My Florida Regional MLS DBA Stellar MLS. All Rights Reserved.
Bought with NEXTHOME SALLY LOVE REAL ESTATE

