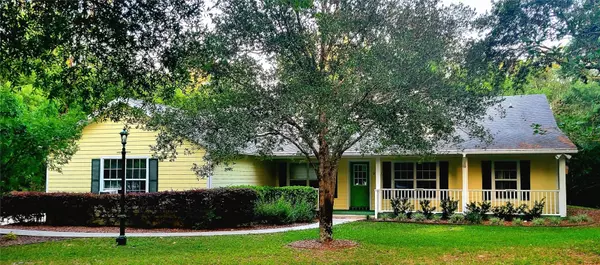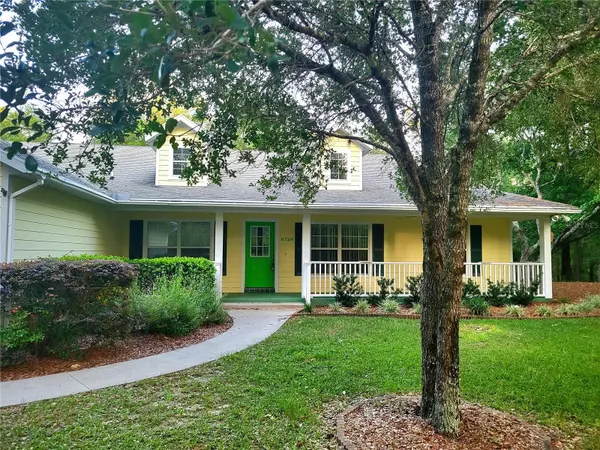9729 SW 206TH CIR Dunnellon, FL 34431

UPDATED:
12/03/2024 06:20 PM
Key Details
Property Type Single Family Home
Sub Type Single Family Residence
Listing Status Pending
Purchase Type For Sale
Square Footage 2,444 sqft
Price per Sqft $163
Subdivision Rainbow Spgs Woodlands
MLS Listing ID OM678003
Bedrooms 3
Full Baths 3
Construction Status Appraisal
HOA Fees $236/ann
HOA Y/N Yes
Originating Board Stellar MLS
Year Built 2003
Annual Tax Amount $2,644
Lot Size 1.020 Acres
Acres 1.02
Property Description
Location
State FL
County Marion
Community Rainbow Spgs Woodlands
Zoning A1
Rooms
Other Rooms Attic, Breakfast Room Separate, Den/Library/Office, Formal Dining Room Separate
Interior
Interior Features Cathedral Ceiling(s), Ceiling Fans(s), High Ceilings, Open Floorplan, Primary Bedroom Main Floor, Skylight(s), Solid Wood Cabinets, Split Bedroom, Thermostat, Tray Ceiling(s), Vaulted Ceiling(s), Walk-In Closet(s)
Heating Central, Electric
Cooling Central Air
Flooring Carpet, Laminate, Tile
Fireplace false
Appliance Dishwasher, Dryer, Electric Water Heater, Exhaust Fan, Microwave, Range, Range Hood, Refrigerator, Washer
Laundry Electric Dryer Hookup, Inside, Laundry Room, Washer Hookup
Exterior
Exterior Feature Irrigation System, Lighting, Private Mailbox, Rain Gutters, Sidewalk, Sliding Doors
Garage Spaces 2.0
Community Features Clubhouse, Deed Restrictions, Fitness Center, Park, Pool, Restaurant
Utilities Available BB/HS Internet Available, Cable Available, Electricity Connected, Phone Available, Street Lights, Water Connected
Amenities Available Clubhouse, Fitness Center, Golf Course, Park, Pool, Recreation Facilities
Water Access Yes
Water Access Desc Beach - Access Deeded,River
View Trees/Woods
Roof Type Shake
Attached Garage true
Garage true
Private Pool No
Building
Lot Description Landscaped, Paved
Entry Level One
Foundation Slab
Lot Size Range 1 to less than 2
Sewer Septic Tank
Water Well
Architectural Style Custom, Traditional
Structure Type Block,Concrete,HardiPlank Type,Stucco
New Construction false
Construction Status Appraisal
Schools
Elementary Schools Dunnellon Elementary School
Middle Schools Dunnellon Middle School
High Schools Dunnellon High School
Others
Pets Allowed Yes
HOA Fee Include Pool,Recreational Facilities
Senior Community No
Ownership Fee Simple
Monthly Total Fees $19
Acceptable Financing Cash, Conventional, FHA, USDA Loan, VA Loan
Membership Fee Required Required
Listing Terms Cash, Conventional, FHA, USDA Loan, VA Loan
Num of Pet 2
Special Listing Condition None

Learn More About LPT Realty




