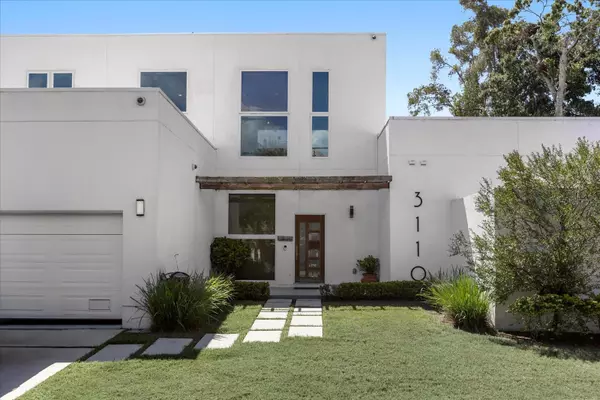3110 W NAPOLEON AVE Tampa, FL 33611
UPDATED:
11/12/2024 08:07 PM
Key Details
Property Type Single Family Home
Sub Type Single Family Residence
Listing Status Active
Purchase Type For Sale
Square Footage 2,540 sqft
Price per Sqft $354
Subdivision Tropical Pines
MLS Listing ID O6242618
Bedrooms 4
Full Baths 3
Half Baths 1
HOA Y/N No
Originating Board Stellar MLS
Year Built 2019
Annual Tax Amount $15,082
Lot Size 8,276 Sqft
Acres 0.19
Property Description
This is a rare chance to own a stunning home that combines elegance, efficiency, and modern design. Built for maximum energy savings, this home features Structural Insulated Panels (SIP) that offer 50% better insulation than traditional wood framing. Solar panels ensure excellent energy production,
The white TPO ( thermoplastic polyolefin) roof reflects sunlight, and other energy-efficient features include LED lighting, low-flow fixtures, a gas tankless water heater, a natural gas range, and energy-efficient windows.
The open-concept layout offers a split-bedroom design with a master suite on the main floor. Ideal for entertaining, the home boasts a butler’s pantry with floor-to-ceiling cabinetry and a wine fridge. Large sliding glass doors from the kitchen and dining area lead to the backyard, and the master bath includes a tranquil private patio. The rooftop deck is perfect for watching sunsets.
The gourmet kitchen is a chef’s dream, with a gas range, floor-to-ceiling cabinetry, and a beautiful quartz countertop with a waterfall edge. The 15-foot island provides plenty of seating, and the space is enhanced by 25-foot vaulted ceilings, a custom staircase with glass railings, and an eye-catching chandelier.
The master suite offers plenty of space, with a walk-in closet and a luxurious bathroom featuring double vanities, a glass-enclosed shower with dual panels, and a soaking tub beneath a large picture window with a striking chandelier. ENERGY STAR Certified Home! :
Energy efficient items: Appliances, Insulation, Roof, Windows, HVAC, Water Heater, Lighting, Energy Monitoring System
Energy generation: Solar
Indoor air quality: HVAC Cartridge/Media Filter
Water conservation: Low-Flow Fixtures
Location
State FL
County Hillsborough
Community Tropical Pines
Zoning RS-60
Rooms
Other Rooms Inside Utility
Interior
Interior Features Ceiling Fans(s), High Ceilings, Open Floorplan, Primary Bedroom Main Floor, Solid Surface Counters, Solid Wood Cabinets, Stone Counters, Thermostat, Walk-In Closet(s), Window Treatments
Heating Electric, Heat Pump, Solar
Cooling Central Air, Mini-Split Unit(s), Zoned
Flooring Bamboo, Ceramic Tile
Fireplace false
Appliance Dishwasher, Disposal, Electric Water Heater, Microwave, Range, Range Hood, Refrigerator, Tankless Water Heater, Wine Refrigerator
Laundry Inside, Laundry Room
Exterior
Exterior Feature Balcony, French Doors, Lighting, Outdoor Shower, Sidewalk, Sliding Doors
Garage Driveway, Garage Door Opener, On Street
Garage Spaces 2.0
Fence Fenced
Utilities Available Cable Available, Electricity Connected, Natural Gas Connected
Roof Type Membrane
Porch Deck, Front Porch, Patio, Porch, Rear Porch
Attached Garage true
Garage true
Private Pool No
Building
Entry Level Two
Foundation Pillar/Post/Pier, Slab
Lot Size Range 0 to less than 1/4
Sewer Public Sewer
Water Public
Architectural Style Contemporary
Structure Type SIP (Structurally Insulated Panel)
New Construction false
Schools
Elementary Schools Chiaramonte-Hb
Middle Schools Madison-Hb
High Schools Robinson-Hb
Others
Senior Community No
Ownership Fee Simple
Acceptable Financing Cash, Conventional, VA Loan
Listing Terms Cash, Conventional, VA Loan
Special Listing Condition None

Learn More About LPT Realty




