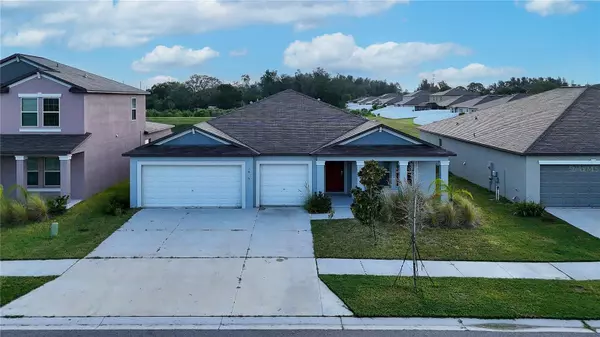1845 SAND DAISY PL Ruskin, FL 33570
UPDATED:
10/22/2024 06:29 PM
Key Details
Property Type Single Family Home
Sub Type Single Family Residence
Listing Status Active
Purchase Type For Rent
Square Footage 2,439 sqft
Subdivision Osprey Reserve
MLS Listing ID TB8308757
Bedrooms 4
Full Baths 2
Half Baths 1
HOA Y/N No
Originating Board Stellar MLS
Year Built 2021
Lot Size 8,276 Sqft
Acres 0.19
Lot Dimensions 60x135
Property Description
Location
State FL
County Hillsborough
Community Osprey Reserve
Rooms
Other Rooms Den/Library/Office
Interior
Interior Features Ceiling Fans(s), High Ceilings, Kitchen/Family Room Combo, Living Room/Dining Room Combo, Open Floorplan, Primary Bedroom Main Floor, Stone Counters, Thermostat, Vaulted Ceiling(s), Walk-In Closet(s), Window Treatments
Heating Electric, Heat Pump
Cooling Central Air
Flooring Carpet, Ceramic Tile
Furnishings Unfurnished
Fireplace false
Appliance Built-In Oven, Dishwasher, Disposal, Dryer, Electric Water Heater, Microwave, Refrigerator, Washer
Laundry Laundry Room
Exterior
Garage Garage Door Opener, Ground Level
Garage Spaces 3.0
Community Features Sidewalks
Waterfront false
View Y/N Yes
View Water
Parking Type Garage Door Opener, Ground Level
Attached Garage true
Garage true
Private Pool No
Building
Lot Description City Limits, Level
Story 1
Entry Level One
New Construction false
Schools
Elementary Schools Thompson Elementary
Middle Schools Shields-Hb
High Schools Lennard-Hb
Others
Pets Allowed Breed Restrictions, Cats OK, Dogs OK, Number Limit
Senior Community No
Pet Size Small (16-35 Lbs.)
Membership Fee Required None
Num of Pet 2

Learn More About LPT Realty




