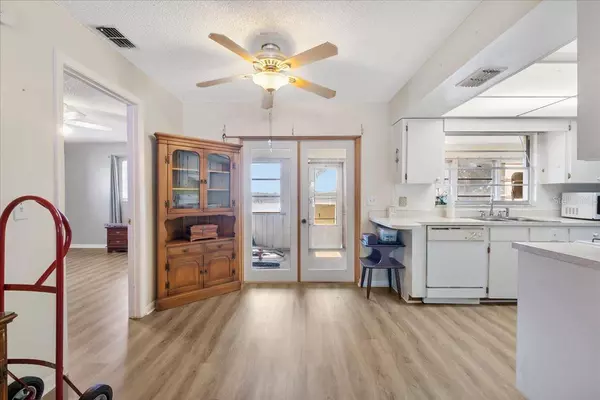120 SHEPARD AVE Dundee, FL 33838

UPDATED:
11/19/2024 04:02 AM
Key Details
Property Type Single Family Home
Sub Type Single Family Residence
Listing Status Pending
Purchase Type For Sale
Square Footage 1,212 sqft
Price per Sqft $139
Subdivision Fla Highlands Co Sub
MLS Listing ID P4932528
Bedrooms 2
Full Baths 2
HOA Y/N No
Originating Board Stellar MLS
Year Built 1978
Annual Tax Amount $417
Lot Size 6,098 Sqft
Acres 0.14
Property Description
Featuring 2 bedrooms and 2 bathrooms, this home lays out perfectly for anyone who appreciates a smart, compact living space. Each room is crafted to maximize comfort and functionality, making every square foot count. The relaxed flow between rooms ensures ease of living whether you're entertaining guests or enjoying a quiet night in.
Each part of this townhouse feels welcoming and efficiently designed. The property strikes a perfect balance between open living spaces where community thrives and private areas for rest and relaxation. With new floors placed in 2023, a new roof in 2021, and a working AC and water heater. This home is located on a corner lot with a fenced in backyard and a beautiful view of the lake.
Located in Dundee, FL, the residence is a stone’s throw from essential shopping, eclectic restaurants, and major roads facilitating travel and commuting. Whether you need a quick grocery run or a leisurely dinner out, everything is conveniently accessible.
This townhouse is not just a home; it's a lifestyle enhancer. Embrace a life where convenience and amenities are just around the corner. Perfect for small families, couples, or individuals, it’s a ready-to-move-in investment that promises to enrich your life.
Ideal for both living in and as an investment opportunity — don’t miss out on this simple yet appealing residential solution. Turn this functional, conveniently located property into your new home or a profitable asset.
Location
State FL
County Polk
Community Fla Highlands Co Sub
Interior
Interior Features Ceiling Fans(s), Primary Bedroom Main Floor
Heating Central, Electric
Cooling Central Air
Flooring Vinyl
Fireplace false
Appliance Dishwasher, Range, Refrigerator
Laundry Inside
Exterior
Exterior Feature Lighting, Sliding Doors
Parking Features Driveway
Garage Spaces 1.0
Utilities Available Cable Available, Electricity Available, Electricity Connected, Public, Sewer Available, Sewer Connected, Street Lights, Water Available, Water Connected
Roof Type Shingle
Porch Porch, Rear Porch
Attached Garage true
Garage true
Private Pool No
Building
Lot Description In County, Paved
Entry Level One
Foundation Other
Lot Size Range 0 to less than 1/4
Sewer Public Sewer
Water Public
Architectural Style Traditional
Structure Type Block,Stucco,Wood Frame
New Construction false
Schools
Elementary Schools Elbert Elem
Middle Schools Denison Middle
High Schools Haines City Senior High
Others
Pets Allowed Yes
Senior Community No
Ownership Fee Simple
Acceptable Financing Cash, Conventional, FHA, VA Loan
Listing Terms Cash, Conventional, FHA, VA Loan
Special Listing Condition None

Learn More About LPT Realty




