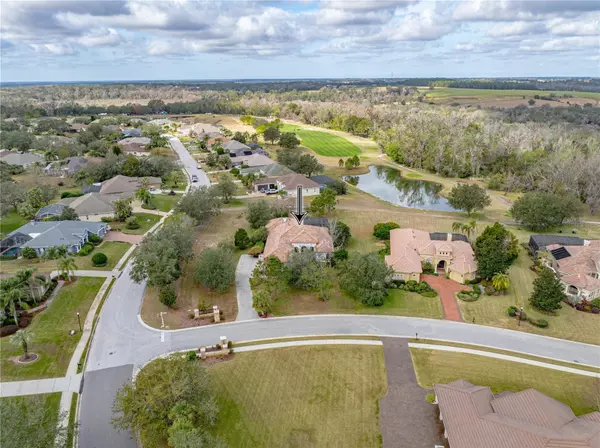13315 CARNOUSTIE CIR Dade City, FL 33525
UPDATED:
03/06/2025 05:47 AM
Key Details
Property Type Single Family Home
Sub Type Single Family Residence
Listing Status Active
Purchase Type For Sale
Square Footage 3,322 sqft
Price per Sqft $304
Subdivision Lake Jovita Golf & Country Club Ph 03B
MLS Listing ID TB8344658
Bedrooms 4
Full Baths 3
HOA Fees $297/qua
HOA Y/N Yes
Originating Board Stellar MLS
Annual Recurring Fee 1190.0
Year Built 2006
Annual Tax Amount $7,705
Lot Size 0.890 Acres
Acres 0.89
Property Sub-Type Single Family Residence
Property Description
nearly an acre of land with a sensational view of the North course's 14th tee box and a peaceful pond.
Classic and inviting, this customized Arthur Rutenberg residence greets you with a lovingly maintained
landscape, a 3 car side-facing garage, and a covered entryway that leads into the grand foyer. High
ceilings, crown molding, wood flooring, and ample natural light provide character and warmth to the
space. A generous formal living room and dining room are near the front of the home for intimate
gatherings. An oversized kitchen with Corian countertops, wood cabinetry, a central island, breakfast bar
seating, an eat-in dinette, a pass-through bar to the dining room, and a large pantry overlook the family
room. This room is the epitome of indoor/outdoor living with two sets of quadruple sliding doors that open
to the pool deck welcoming the fresh Florida air inside. The bonus room down the hallway is plumbed for
a bar and near a full bathroom and a guest bedroom, creating an opportunity to extend your entertaining
space or turn it into a private in-law suite! Tucked away on the north side of the property is the spacious
owner's retreat featuring private access to the dedicated office, a large walk-in closet, and a luxurious
ensuite bathroom with a comfortable soaking tub, a walk-in shower, two sinks, an island, and chandelier
lighting. Bedrooms 3 and 4 share a full bathroom with a tub/shower combo in between. Storage is no
issue!! Three large closets line the hallway to the laundry room and garage. An outdoor oasis
accompanies this beautiful home and flexible floor plan. Overlooking the beautiful Lake Jovita landscape,
the pool deck provides multiple covered seating areas, a pool, and a spa. Lake Jovita is a resort-
style community with a 24-hour manned gate, a playground, a park, pickleball courts, and walking trails.
Optional membership packages to the Lake Jovita Golf and Country Club include access to 2 world-class
18-hole golf courses, a Junior Olympic-sized swimming pool, a fitness center, a clubhouse, a restaurant,
social clubs, and more! Call us today for your private showing!
Location
State FL
County Pasco
Community Lake Jovita Golf & Country Club Ph 03B
Zoning MPUD
Rooms
Other Rooms Bonus Room, Den/Library/Office, Family Room, Formal Dining Room Separate, Formal Living Room Separate, Inside Utility
Interior
Interior Features Built-in Features, Ceiling Fans(s), Crown Molding, Eat-in Kitchen, High Ceilings, Kitchen/Family Room Combo, Living Room/Dining Room Combo, Open Floorplan, Primary Bedroom Main Floor, Solid Surface Counters, Solid Wood Cabinets, Split Bedroom, Walk-In Closet(s)
Heating Central
Cooling Central Air
Flooring Carpet, Tile, Wood
Fireplaces Type Family Room
Fireplace true
Appliance Built-In Oven, Cooktop, Dishwasher, Dryer, Microwave, Refrigerator, Washer
Laundry Inside, Laundry Room
Exterior
Exterior Feature Irrigation System, Lighting, Sliding Doors
Parking Features Garage Faces Side
Garage Spaces 3.0
Pool Gunite, In Ground, Screen Enclosure
Community Features Clubhouse, Deed Restrictions, Fitness Center, Gated Community - Guard, Golf Carts OK, Golf, Park, Playground, Pool, Tennis Courts
Utilities Available BB/HS Internet Available, Electricity Connected, Public, Sewer Connected, Water Connected
Amenities Available Fence Restrictions, Gated, Park, Pickleball Court(s), Playground
View Y/N Yes
View Golf Course, Water
Roof Type Tile
Porch Covered, Rear Porch, Screened
Attached Garage true
Garage true
Private Pool Yes
Building
Lot Description Corner Lot, In County, Landscaped, On Golf Course, Oversized Lot, Paved, Private
Story 1
Entry Level One
Foundation Slab
Lot Size Range 1/2 to less than 1
Builder Name Arthur Rutenberg
Sewer Public Sewer
Water Public
Structure Type Block,Stucco
New Construction false
Schools
Elementary Schools San Antonio-Po
Middle Schools Pasco Middle-Po
High Schools Pasco High-Po
Others
Pets Allowed Number Limit, Yes
Senior Community No
Ownership Fee Simple
Monthly Total Fees $99
Acceptable Financing Cash, Conventional, VA Loan
Membership Fee Required Required
Listing Terms Cash, Conventional, VA Loan
Num of Pet 3
Special Listing Condition None
Virtual Tour https://www.zillow.com/view-imx/e3c90ae4-3801-4528-acb0-a4f24514815c? setAttribution=mls&wl=true&initialViewType=pano&utm_source=dashboard




