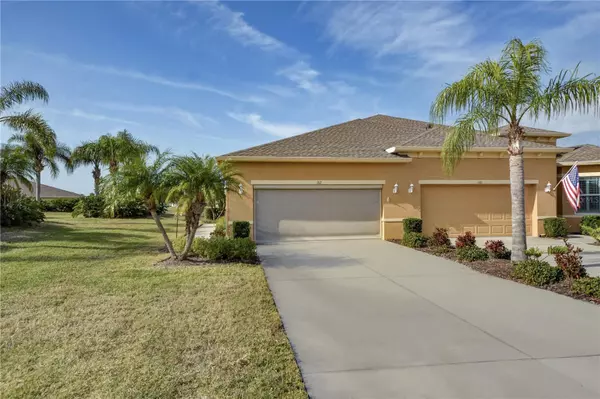1112 WELLINGTON GREENS CIR Sun City Center, FL 33573
UPDATED:
02/07/2025 03:49 PM
Key Details
Property Type Condo
Sub Type Condominium
Listing Status Active
Purchase Type For Sale
Square Footage 1,820 sqft
Price per Sqft $233
Subdivision Sun City Center Nottingham Village
MLS Listing ID TB8347405
Bedrooms 3
Full Baths 2
HOA Y/N No
Originating Board Stellar MLS
Year Built 2013
Annual Tax Amount $1,029
Lot Size 6,969 Sqft
Acres 0.16
Property Description
Experience the epitome of Florida retirement living in this beautifully upgraded villa, ideally located in the highly sought-after Nottingham Villas at Kings Point, a premier 55+ community in Sun City Center. Situated on a quiet cul-de-sac, this immaculate three-bedroom, two-bathroom home offers breathtaking pond views and an array of thoughtful upgrades designed for comfort, style, and ease of living.
The spacious, air-conditioned Florida Room provides a stunning backdrop of tranquil water views, making it the perfect place to enjoy peaceful mornings and spectacular evening sunsets. Large hurricane impact windows throughout with custom plantation shutters allows for abundant natural light, creating a bright and inviting atmosphere. The beautifully updated kitchen is a chef's dream, featuring elegant countertops, rich wood cabinetry, a central island for additional prep and entertaining space, and newer stainless steel appliances, including a quiet Bosch dishwasher. The open floor plan allows you to enjoy the serene outdoor views from the kitchen, living room, master bedroom as well as the large Florida Room. This truly is a special unit. The ample indoor laundry room boasts cabinets and a utility sink.
The primary suite is a private retreat with views of the pond, complete with a custom-designed closet and an en-suite bathroom that includes a large walk-in shower and safety bars for added convenience. The additional bedrooms are generously sized, with the third bedroom featuring a Murphy bed, allowing the space to serve as either a guest room or home office. Every detail in this home has been carefully considered, with upgrades that include all hurricane-rated impact glass windows, custom window blinds, fresh interior paint, a saltless water softener system, a new air conditioning unit installed in 2022, and lanai insulation for year-round enjoyment. The garage has beautiful epoxy flooring and a garage door screen for nice air flow.
As a resident of Kings Point, you will enjoy access to world-class amenities within this 24-hour manned, gated community. The neighborhood offers five pools, two fitness centers, golf courses, walking trails, and over 200 clubs catering to a wide variety of interests. A vibrant calendar of social events and recreational activities ensures that there is always something to do. The home's prime location provides easy access to shopping, dining, world-class museums, entertainment, professional sports venues, and some of Florida's most beautiful beaches.
As an added bonus, a newer golf cart is included with list price. Don't miss the opportunity to own this beautifully upgraded villa in one of Florida's most desirable 55+ communities. Schedule your private showing today!
Location
State FL
County Hillsborough
Community Sun City Center Nottingham Village
Zoning PD
Interior
Interior Features Ceiling Fans(s), Crown Molding, Open Floorplan, Primary Bedroom Main Floor, Skylight(s), Tray Ceiling(s), Walk-In Closet(s)
Heating Central
Cooling Central Air
Flooring Tile
Furnishings Unfurnished
Fireplace false
Appliance Dishwasher, Dryer, Microwave, Range, Refrigerator, Washer, Water Softener
Laundry Inside, Laundry Room
Exterior
Exterior Feature Rain Gutters
Parking Features Driveway, Garage Door Opener
Garage Spaces 2.0
Community Features Buyer Approval Required, Clubhouse, Deed Restrictions, Fitness Center, Gated Community - Guard, Golf Carts OK, Golf, Pool, Sidewalks
Utilities Available Cable Available, Electricity Available, Public, Water Available
Waterfront Description Pond
View Y/N Yes
Roof Type Shingle
Porch Enclosed
Attached Garage true
Garage true
Private Pool No
Building
Lot Description Corner Lot, Cul-De-Sac
Story 1
Entry Level One
Foundation Slab
Lot Size Range 0 to less than 1/4
Sewer Public Sewer
Water Public
Structure Type Block,Stucco
New Construction false
Schools
Elementary Schools Cypress Creek-Hb
Middle Schools Shields-Hb
High Schools Lennard-Hb
Others
Pets Allowed Yes
HOA Fee Include Guard - 24 Hour,Cable TV,Common Area Taxes,Pool,Escrow Reserves Fund,Internet,Maintenance Structure,Maintenance Grounds,Management,Pest Control,Private Road,Recreational Facilities
Senior Community Yes
Pet Size Large (61-100 Lbs.)
Ownership Condominium
Acceptable Financing Cash, Conventional, FHA, VA Loan
Membership Fee Required Required
Listing Terms Cash, Conventional, FHA, VA Loan
Num of Pet 2
Special Listing Condition None
Virtual Tour https://tours.realpromedia.com/idx/261769




