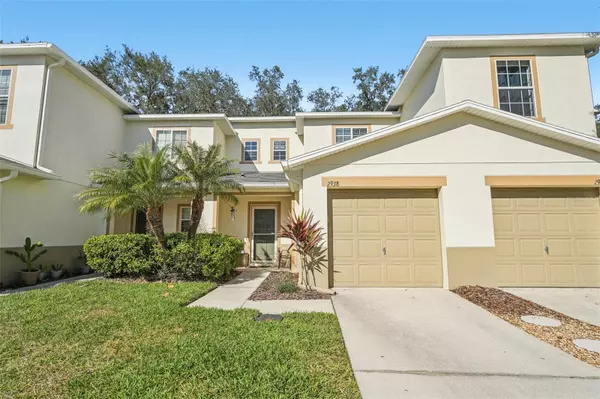2938 ROYAL TUSCAN LN Valrico, FL 33594
UPDATED:
02/08/2025 03:49 PM
Key Details
Property Type Townhouse
Sub Type Townhouse
Listing Status Active
Purchase Type For Sale
Square Footage 1,389 sqft
Price per Sqft $178
Subdivision Wedgewood
MLS Listing ID TB8346497
Bedrooms 2
Full Baths 2
Half Baths 1
HOA Fees $440/mo
HOA Y/N Yes
Originating Board Stellar MLS
Year Built 2008
Annual Tax Amount $754
Lot Size 1,306 Sqft
Acres 0.03
Property Description
The upgraded kitchen features a stylish sink and modern lighting fixtures, creating a warm and inviting space for cooking and entertaining. The primary suite is a true retreat, boasting an oversized walk-in closet and a beautifully upgraded en-suite bathroom for ultimate relaxation.
Generously sized bedrooms provide ample space for family or guests, while the large backyard with no rear neighbors offers a private outdoor oasis. The home is nestled in a small, friendly community with access to a pool, perfect for enjoying warm days.
This property combines modern comfort with thoughtful upgrades, making it an excellent choice for homeowners seeking style, privacy, and convenience. Schedule a showing today!
Location
State FL
County Hillsborough
Community Wedgewood
Zoning UNKN
Rooms
Other Rooms Attic
Interior
Interior Features Accessibility Features, Attic Fan, Built-in Features, Ceiling Fans(s), Living Room/Dining Room Combo, Open Floorplan, PrimaryBedroom Upstairs, Thermostat, Walk-In Closet(s), Window Treatments
Heating Baseboard, Central, Electric
Cooling Central Air
Flooring Ceramic Tile, Tile
Furnishings Negotiable
Fireplace true
Appliance Bar Fridge, Built-In Oven, Convection Oven, Cooktop, Dishwasher, Disposal, Dryer, Electric Water Heater, Exhaust Fan, Freezer, Gas Water Heater, Ice Maker, Indoor Grill, Kitchen Reverse Osmosis System, Microwave, Range, Range Hood, Refrigerator, Water Filtration System, Water Softener
Laundry Inside, Laundry Closet, Laundry Room, Upper Level
Exterior
Exterior Feature Irrigation System, Lighting, Private Mailbox, Rain Gutters, Sliding Doors
Parking Features Driveway, Garage Door Opener, Guest
Garage Spaces 1.0
Fence Other
Community Features Deed Restrictions, No Truck/RV/Motorcycle Parking, Pool
Utilities Available BB/HS Internet Available, Cable Connected, Electricity Connected, Fiber Optics, Phone Available, Sewer Connected, Sprinkler Recycled, Street Lights, Underground Utilities, Water Connected
View Trees/Woods
Roof Type Shingle
Porch Front Porch, Patio, Porch
Attached Garage true
Garage true
Private Pool No
Building
Lot Description Cleared, In County
Entry Level Two
Foundation Slab
Lot Size Range 0 to less than 1/4
Sewer Public Sewer
Water Public
Architectural Style Florida
Structure Type Concrete
New Construction false
Others
Pets Allowed Yes
HOA Fee Include Cable TV,Insurance,Maintenance Structure,Maintenance Grounds,Maintenance,Recreational Facilities
Senior Community No
Ownership Condominium
Monthly Total Fees $440
Acceptable Financing Cash, Conventional, FHA, VA Loan
Membership Fee Required Required
Listing Terms Cash, Conventional, FHA, VA Loan
Special Listing Condition None
Virtual Tour https://my.matterport.com/show/?m=UFyFMywJCHj&brand=0&mls=1&




