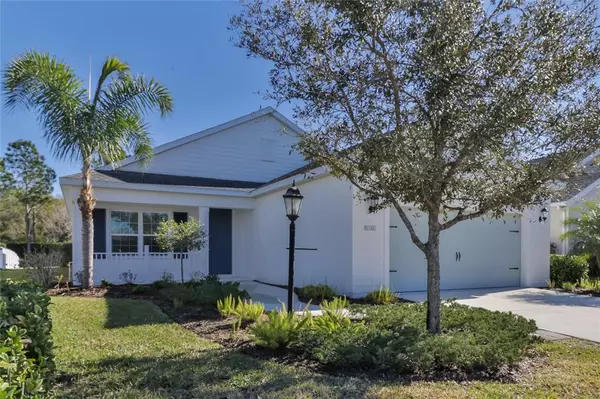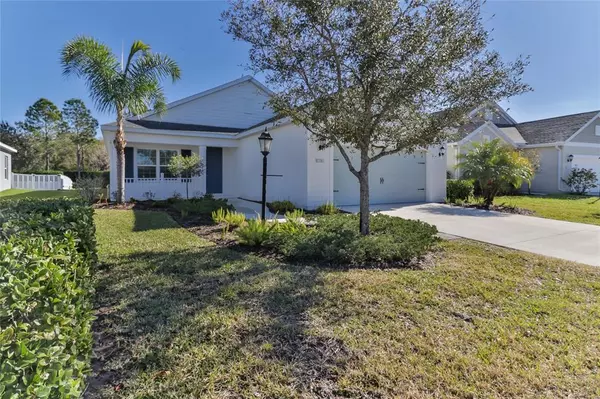For more information regarding the value of a property, please contact us for a free consultation.
1316 THORNBURY DR Parrish, FL 34219
Want to know what your home might be worth? Contact us for a FREE valuation!

Our team is ready to help you sell your home for the highest possible price ASAP
Key Details
Sold Price $620,000
Property Type Single Family Home
Sub Type Single Family Residence
Listing Status Sold
Purchase Type For Sale
Square Footage 2,778 sqft
Price per Sqft $223
Subdivision Rivers Reach Phase I-B & I-C
MLS Listing ID A4523148
Sold Date 04/01/22
Bedrooms 4
Full Baths 2
Construction Status Financing,Inspections
HOA Fees $11/ann
HOA Y/N Yes
Originating Board Stellar MLS
Year Built 2016
Annual Tax Amount $6,451
Lot Size 10,890 Sqft
Acres 0.25
Property Description
WELCOME HOME to the ever popular Neal Community Sweetwater Model. Upon entering the large entryway, there is a cozy space that the floor plan calls a Dining Room, but can be used however you wish whether it be an office, den or sitting area. The beautiful bright kitchen boasts of 2 PANTRIES, clean crisp cabinets, gray quartz and stainless steel appliances. The kitchen island comes in handy whether it be for prepping food, or entertaining, plus giving you much more storage. Beautiful pendant lights gleam above the island along with the lovely fixture over the kitchen table. The family room has a beautiful accent TV wall with new ship lap, modern fan and plenty of room for a sectional couch, tables and family fun. All this leads to a triple slider onto the patio area, perfect for barbequing or just having your morning coffee. THIS LOT IS ONE OF THE VERY FEW LOTS THAT HAVE BEEN APPROVED FOR FENCING which is a concern for many with family or pets. The home is also one of the few homes that have Florida Power & Light for their electric instead of Peace River. This alone is a savings as FPL prices are much lower than that of Peace River. This is a big plus for most buyers. Master Bedroom is loaded with space which includes a large walk in closet, extra smaller closet and brand new Barn Door to separate from the en-suite bathroom. Sellers have just installed new tile and seamless glass around the shower. His and Hers vanities, linen closet and separate water closet give you that spacious feel. The split bedroom plan, with 3 other bedrooms are perfect for a large family, guests, or visiting in laws giving everyone a private retreat. Large full bathroom with tub/shower is perfectly located on this side of the home. There is also a nook area that can be used as a computer desk work station, a cute and cozy sitting area for guests or whatever your imagination can run wild with. So many options for decorating are available. Under stairs area has been extended giving extra storage space for holiday decorations, sports equipment, etc. This is all conveniently separated from the living area which is perfect for privacy to your guests or younger family members. There is also a "Drop Off" area leading from the living area to this other end of the home again giving more cabinet and counter space for whatever is needed to live comfortably. Extra roof vents in the attic allow for better efficient cooling and circulation. Utility sink in garage is a plus for cleaning up from those outside planting and cleaning projects. Most importantly is the fabulous Bonus Room located upstairs from the living area which is 12.4 x 19.3. PERFECT for another family retreat area, playroom or office. Close to 2800 square feet under air with tons of storage and living space, just perfect for the large family or guests. There is also a newer NEST thermostat which includes a NEST Ring Doorbell. Home has been professionally cleaned thru out, carpets included. River's Reach is a very desirable community offering large home sites, great neighbors, lovely pool and hot tub area to enjoy along with the security of living in a gated community. There is also a small gym and barbeque area located by the pool for your pleasure. This location has the convenience of shopping, or dining, yet the feeling of space and serenity. Come see this beauty, you won't be disappointed. MAKE SURE TO CHECK OUT THE VIRTUAL TOUR! Room Feature: Linen Closet In Bath (Primary Bedroom).
Location
State FL
County Manatee
Community Rivers Reach Phase I-B & I-C
Zoning PD-R
Rooms
Other Rooms Bonus Room, Den/Library/Office, Family Room, Formal Dining Room Separate, Inside Utility
Interior
Interior Features Attic Ventilator, Ceiling Fans(s), Eat-in Kitchen, High Ceilings, Kitchen/Family Room Combo, Living Room/Dining Room Combo, Primary Bedroom Main Floor, Open Floorplan, Solid Wood Cabinets, Split Bedroom, Stone Counters, Thermostat, Walk-In Closet(s), Window Treatments
Heating Central, Electric
Cooling Central Air
Flooring Carpet, Ceramic Tile
Fireplace false
Appliance Dishwasher, Disposal, Dryer, Electric Water Heater, Exhaust Fan, Ice Maker, Microwave, Range, Refrigerator, Washer
Laundry Inside, Laundry Room
Exterior
Exterior Feature Hurricane Shutters, Irrigation System, Sidewalk, Sliding Doors, Sprinkler Metered
Parking Features Driveway, Garage Door Opener
Garage Spaces 2.0
Community Features Buyer Approval Required, Deed Restrictions, Fitness Center, Gated, Golf Carts OK, Irrigation-Reclaimed Water, No Truck/RV/Motorcycle Parking, Playground, Pool, Sidewalks, Special Community Restrictions
Utilities Available BB/HS Internet Available, Cable Connected, Electricity Connected, Phone Available, Public, Sewer Connected, Sprinkler Meter, Sprinkler Recycled, Underground Utilities, Water Connected
Amenities Available Fence Restrictions, Fitness Center, Gated, Playground, Pool, Spa/Hot Tub, Vehicle Restrictions
Water Access 1
Water Access Desc River
View Garden, Trees/Woods
Roof Type Shingle
Porch Front Porch, Rear Porch
Attached Garage true
Garage true
Private Pool No
Building
Lot Description Paved
Entry Level Two
Foundation Slab
Lot Size Range 1/4 to less than 1/2
Builder Name Neal
Sewer Public Sewer
Water Canal/Lake For Irrigation, Public
Structure Type Block,Concrete,Stucco
New Construction false
Construction Status Financing,Inspections
Schools
Elementary Schools Williams Elementary
Middle Schools Buffalo Creek Middle
High Schools Parrish Community High
Others
Pets Allowed Yes
HOA Fee Include Common Area Taxes,Pool,Escrow Reserves Fund
Senior Community No
Ownership Fee Simple
Monthly Total Fees $11
Acceptable Financing Cash, Conventional, FHA, VA Loan
Membership Fee Required Required
Listing Terms Cash, Conventional, FHA, VA Loan
Special Listing Condition None
Read Less

© 2024 My Florida Regional MLS DBA Stellar MLS. All Rights Reserved.
Bought with PREFERRED SHORE



