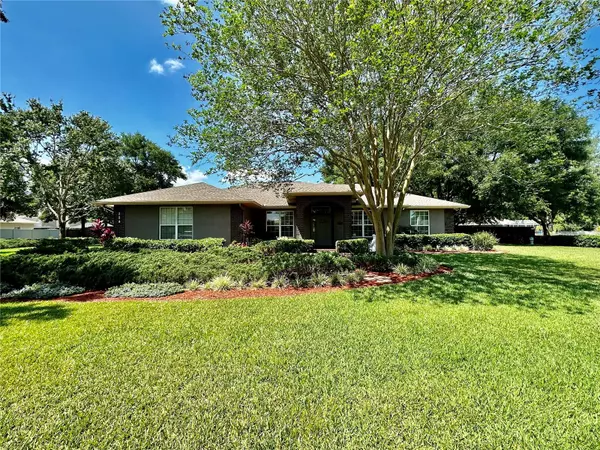For more information regarding the value of a property, please contact us for a free consultation.
224 SPARKLING CT Auburndale, FL 33823
Want to know what your home might be worth? Contact us for a FREE valuation!

Our team is ready to help you sell your home for the highest possible price ASAP
Key Details
Sold Price $492,000
Property Type Single Family Home
Sub Type Single Family Residence
Listing Status Sold
Purchase Type For Sale
Square Footage 2,047 sqft
Price per Sqft $240
Subdivision Reflections Juliana Ph 02
MLS Listing ID P4925217
Sold Date 05/22/23
Bedrooms 3
Full Baths 2
Construction Status Financing,Inspections,Other Contract Contingencies
HOA Fees $82/ann
HOA Y/N Yes
Originating Board Stellar MLS
Year Built 1997
Annual Tax Amount $1,962
Lot Size 0.920 Acres
Acres 0.92
Lot Dimensions 200x200
Property Description
Beautiful 3BR/2BA Pool Home on a double lot (.92 acres) in the gated community, Reflections of Juliana. Living Room open to Kitchen, Separate Dining Room and Office/Den. Ceramic Tile flooring throughout with carpet in the bedrooms. Split bedroom plan with a large master suite with 2 walk in closets, jetted tub with separate shower. Lots of upgrades including 9 1/2 foot ceilings, deep well for irrigation, crown molding, new recessed lighting, corian countertops, sound proof insulation through the interior, security system, NEW ROOF in 2022, NEW A/C Condenser Coil in 2022, NEW Pool Pump and Pool Filter in 2022. EcoMatic Salt Water Pool System with Pebble-Tec finish (rock from Australia) This desirable neighborhood is located minutes from I-4, with easy access to Orlando, Tampa, and all area attractions. Call today for you private showing! You won't want to miss this one!
Location
State FL
County Polk
Community Reflections Juliana Ph 02
Zoning RES
Rooms
Other Rooms Den/Library/Office, Formal Dining Room Separate
Interior
Interior Features Ceiling Fans(s), Crown Molding, Eat-in Kitchen, High Ceilings, In Wall Pest System, Pest Guard System, Solid Surface Counters, Solid Wood Cabinets, Split Bedroom, Walk-In Closet(s)
Heating Central, Electric
Cooling Central Air
Flooring Carpet, Ceramic Tile
Fireplace false
Appliance Dishwasher, Dryer, Electric Water Heater, Microwave, Range, Refrigerator, Washer, Water Softener
Laundry Inside, Laundry Closet
Exterior
Exterior Feature Irrigation System
Parking Features Driveway, Garage Door Opener, Garage Faces Side
Garage Spaces 3.0
Fence Fenced
Pool In Ground, Salt Water, Screen Enclosure
Community Features Deed Restrictions, Gated
Utilities Available Public
Amenities Available Fence Restrictions, Vehicle Restrictions
Roof Type Shingle
Porch Screened
Attached Garage true
Garage true
Private Pool Yes
Building
Lot Description In County, Oversized Lot, Paved
Story 1
Entry Level One
Foundation Slab
Lot Size Range 1/2 to less than 1
Sewer Septic Tank
Water Public, Well
Architectural Style Custom
Structure Type Block, Stucco
New Construction false
Construction Status Financing,Inspections,Other Contract Contingencies
Schools
Elementary Schools Lena Vista Elem
Middle Schools Stambaugh Middle
High Schools Auburndale High School
Others
Pets Allowed Yes
Senior Community No
Ownership Fee Simple
Monthly Total Fees $82
Acceptable Financing Cash, Conventional, FHA, VA Loan
Membership Fee Required Required
Listing Terms Cash, Conventional, FHA, VA Loan
Num of Pet 3
Special Listing Condition None
Read Less

© 2025 My Florida Regional MLS DBA Stellar MLS. All Rights Reserved.
Bought with KEYSTONE RESIDENTIAL GROUP LLC



