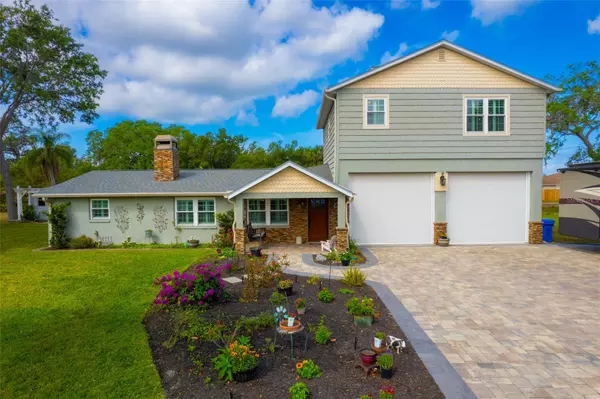For more information regarding the value of a property, please contact us for a free consultation.
1003 WILLIS RD Ruskin, FL 33570
Want to know what your home might be worth? Contact us for a FREE valuation!

Our team is ready to help you sell your home for the highest possible price ASAP
Key Details
Sold Price $750,000
Property Type Single Family Home
Sub Type Single Family Residence
Listing Status Sold
Purchase Type For Sale
Square Footage 2,416 sqft
Price per Sqft $310
Subdivision River Shore Farms Sub
MLS Listing ID T3436438
Sold Date 07/19/23
Bedrooms 3
Full Baths 2
Construction Status Inspections
HOA Y/N No
Originating Board Stellar MLS
Year Built 1972
Annual Tax Amount $3,784
Lot Size 0.420 Acres
Acres 0.42
Property Description
This Beautiful Floridian peaceful and private Salt water - Fresh water Canal (140 ft. Frontage)/Pool/ Spa Luxury Dream Home has EVERYTHING. RV Ready with garages to match. No HOA/CDD. Formal living and dining has a fireplace and the Chef's Kitchen looks like it is right out of a magazine. Accommodating a gas stove, Propane Tank for Home 500 gallon in ground (Owner owned), Quality Stainless Steel Appliances w/ Pot Filler, Trash Compactor, Water Filtration / Treatment System.
The comfortable Theater Room can be a 3rd possible bedroom if needed. The home is a fresh quality remodel and is in mint condition, ready to move in. Upper level built 2003 to Hurricane Code set as a Master suite with Walk In Closets and Coffee Wine Bar, soothing spa like Master bath with a soaking tub and a walk in shower, Library/ family room if prefer and upstairs Laundry and Widow's Tower (looking as far as the eyes can see in any direction water or land at the top of the home) and a Sun Deck Balcony looking over the water and large sky views. Pool, Hot Tub and Screened in Lanai (Heated propane / Internet Controlled), Irrigation System, Boat House w/ Lift 5000 lb, Hurricane Windows and Doors, Plantation Shutters in Windows throughout home, Garage 30' x 30' (Hurricane roll up Doors). Paver Driveway 60' x 50'. This is an unbelievable property that you can just move in and fish (everyday), swim, entertain, cook great meals...near shopping, main hwy systems to go to Tampa Bay Sports, Disney World, Nature Trails...a provided list from owners of this and more attached to this listing. 30 Minutes to Downtown Tampa, 50 minutes to Tampa International Airport.
Location
State FL
County Hillsborough
Community River Shore Farms Sub
Zoning RSC-6
Rooms
Other Rooms Bonus Room, Den/Library/Office, Formal Dining Room Separate, Formal Living Room Separate, Inside Utility
Interior
Interior Features Ceiling Fans(s), Chair Rail, Crown Molding, Walk-In Closet(s)
Heating Central, Electric
Cooling Central Air
Flooring Carpet, Ceramic Tile
Fireplace true
Appliance Bar Fridge, Built-In Oven, Cooktop, Dishwasher, Disposal, Dryer, Electric Water Heater, Exhaust Fan, Microwave, Refrigerator, Trash Compactor
Laundry Upper Level
Exterior
Exterior Feature Balcony, Garden, Hurricane Shutters, Irrigation System, Rain Gutters, Storage
Parking Features Boat, Driveway
Garage Spaces 4.0
Pool Gunite, Heated, Lighting
Utilities Available Cable Available, Cable Connected, Propane
Waterfront Description Canal - Freshwater, Canal - Saltwater, Gulf/Ocean to Bay, Intracoastal Waterway
View Y/N 1
Water Access 1
Water Access Desc Canal - Freshwater,Canal - Saltwater,Gulf/Ocean to Bay
View Water
Roof Type Shingle
Attached Garage true
Garage true
Private Pool Yes
Building
Lot Description Landscaped
Entry Level Two
Foundation Slab
Lot Size Range 1/4 to less than 1/2
Sewer Septic Tank
Water Well
Structure Type Block
New Construction false
Construction Status Inspections
Schools
Elementary Schools Ruskin-Hb
Middle Schools Shields-Hb
High Schools Lennard-Hb
Others
Senior Community No
Ownership Fee Simple
Acceptable Financing Cash, Conventional, FHA, VA Loan
Listing Terms Cash, Conventional, FHA, VA Loan
Special Listing Condition None
Read Less

© 2024 My Florida Regional MLS DBA Stellar MLS. All Rights Reserved.
Bought with RE/MAX REALTY UNLIMITED
Learn More About LPT Realty




