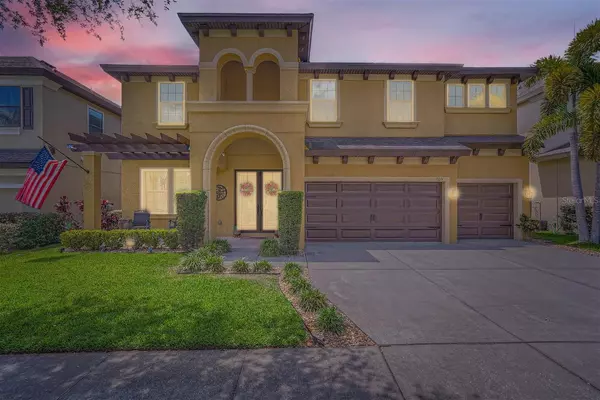For more information regarding the value of a property, please contact us for a free consultation.
11605 GRANGE STEAD LN Riverview, FL 33569
Want to know what your home might be worth? Contact us for a FREE valuation!

Our team is ready to help you sell your home for the highest possible price ASAP
Key Details
Sold Price $752,450
Property Type Single Family Home
Sub Type Single Family Residence
Listing Status Sold
Purchase Type For Sale
Square Footage 3,470 sqft
Price per Sqft $216
Subdivision Manors At Forest Glen
MLS Listing ID T3515435
Sold Date 07/26/24
Bedrooms 5
Full Baths 4
HOA Fees $131/qua
HOA Y/N Yes
Originating Board Stellar MLS
Annual Recurring Fee 1576.0
Year Built 2014
Annual Tax Amount $814
Lot Size 7,405 Sqft
Acres 0.17
Property Sub-Type Single Family Residence
Property Description
Stunning and luxurious 5 bedroom, 4 bath, 3 car garage home nestled in the quaint gated community of the Manors at Forest Glen neighborhood which offers NO CDD fees and Low HOA fees. When you arrive at the home you're sure to be impressed by the home's beautifully manicured lawn and landscaping. As you enter the home, there is an open area that can be used as dining area/office or additional den. The home centers on a beautiful gourmet kitchen with large island that's open to the great room. Accessible to the Kitchen and Great room, the large sliding doors open to the spacious, salt-water party style heated pool & spa with fenced in backyard and large covered patio area that's perfect for entertaining and creating those long-lasting memories. The first floor also offers a guest suite with adjacent hall full bathroom and shower. Upstairs you will find spacious secondary bedrooms, joined by a Jack and Jill bathroom, an over-sized bonus room and a luxurious master suite. The master suite enjoys dual vanities, garden tub, a large shower and an oversized walk-in closet. This home features many extras and premium interior finishes such as 42” cabinets, granite counter tops, gourmet kitchen with stainless steel appliances and glass cook top, 8' interior doors, plantation shutters, tray ceilings, and much more! Premium upgrades throughout! The 3-car garage includes openers for all 3 doors! GREAT Schools--CLOSE to ALL Shopping and Highways! This home won't last long so call today schedule your private showing! Thank you!
Location
State FL
County Hillsborough
Community Manors At Forest Glen
Zoning PD
Interior
Interior Features Ceiling Fans(s), Crown Molding
Heating Electric
Cooling Central Air
Flooring Ceramic Tile
Fireplace false
Appliance Dishwasher, Disposal, Dryer, Microwave, Range, Range Hood, Refrigerator
Laundry Laundry Room
Exterior
Exterior Feature Hurricane Shutters, Irrigation System, Private Mailbox
Garage Spaces 3.0
Pool Salt Water
Community Features Gated Community - No Guard, Playground
Utilities Available BB/HS Internet Available, Cable Available, Electricity Available, Electricity Connected, Sewer Connected, Water Connected
Roof Type Shingle
Attached Garage true
Garage true
Private Pool Yes
Building
Entry Level Two
Foundation Slab
Lot Size Range 0 to less than 1/4
Sewer Public Sewer
Water Public
Structure Type Block
New Construction false
Others
Pets Allowed Breed Restrictions
Senior Community No
Ownership Fee Simple
Monthly Total Fees $131
Acceptable Financing Cash, Conventional, FHA, VA Loan
Membership Fee Required Required
Listing Terms Cash, Conventional, FHA, VA Loan
Special Listing Condition None
Read Less

© 2025 My Florida Regional MLS DBA Stellar MLS. All Rights Reserved.
Bought with EXP REALTY LLC



