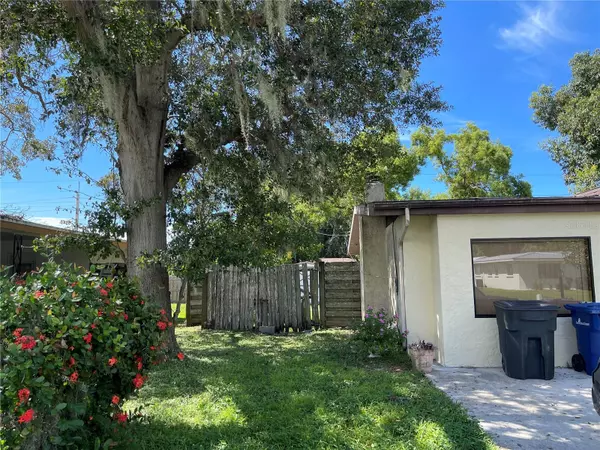For more information regarding the value of a property, please contact us for a free consultation.
4234 DEERFIELD DR Sarasota, FL 34233
Want to know what your home might be worth? Contact us for a FREE valuation!

Our team is ready to help you sell your home for the highest possible price ASAP
Key Details
Sold Price $270,000
Property Type Single Family Home
Sub Type Single Family Residence
Listing Status Sold
Purchase Type For Sale
Square Footage 1,353 sqft
Price per Sqft $199
Subdivision South Gate Ridge 02
MLS Listing ID A4624410
Sold Date 11/26/24
Bedrooms 2
Full Baths 1
Construction Status Financing,Inspections
HOA Y/N No
Originating Board Stellar MLS
Year Built 1960
Annual Tax Amount $2,837
Lot Size 7,405 Sqft
Acres 0.17
Property Description
Welcome to South Gate Ridge home. As you enter through the screened-in front porch you will find the great room with the dining area. Step down into the formal living room with the woodburning fireplace. From the great room you will see the kitchen which has space for casual dining. There is the utility room and a storage room. From the kitchen exit to the very spacious back porch which is screened. The backyard is fenced and ready for your imagination. Come back to the great room and through the hallway you will find the two bedrooms and the one bathroom. The bedrooms boast ceiling fan and built-in closet. The bathroom has two entrances. You may enter the bathroom from the hallway or from the main bedroom. The bathroom has a walk-in shower. The flooring is tile throughout and this home is light and bright. South Gate Ridge is a great school district. There is no HOA or CDD. Red Bug Slough Preserve is only five minutes drive. Siesta Key and downtown Sarasota is 15 minutes drive. UTC Mall is 20 minutes drive. Enjoy shopping and dining around Sough Gate Ridge. There is an easy access to I-75. Take advantage of all the cultural and the culinary venues that Sarasota has for you. This is your opportunity to own your Sarasota home.
Location
State FL
County Sarasota
Community South Gate Ridge 02
Zoning RSF3
Rooms
Other Rooms Formal Living Room Separate, Great Room, Inside Utility, Storage Rooms
Interior
Interior Features Ceiling Fans(s), Eat-in Kitchen, Living Room/Dining Room Combo, Open Floorplan, Primary Bedroom Main Floor
Heating Central
Cooling Central Air
Flooring Tile
Fireplaces Type Wood Burning
Furnishings Unfurnished
Fireplace true
Appliance Electric Water Heater, Range, Refrigerator
Laundry Inside, Laundry Room
Exterior
Exterior Feature Lighting
Parking Features Driveway
Fence Wood
Utilities Available Electricity Connected, Sewer Connected, Water Connected
View City, Garden
Roof Type Shingle
Porch Covered, Screened
Garage false
Private Pool No
Building
Lot Description Cleared, In County, Landscaped
Story 1
Entry Level One
Foundation Slab
Lot Size Range 0 to less than 1/4
Sewer Public Sewer
Water Public
Structure Type Stucco
New Construction false
Construction Status Financing,Inspections
Schools
Elementary Schools Wilkinson Elementary
Middle Schools Riverview Middle
High Schools Riverview High
Others
Senior Community No
Ownership Fee Simple
Acceptable Financing Cash, Conventional
Listing Terms Cash, Conventional
Special Listing Condition None
Read Less

© 2024 My Florida Regional MLS DBA Stellar MLS. All Rights Reserved.
Bought with NAIM REAL ESTATE LLC
Learn More About LPT Realty




